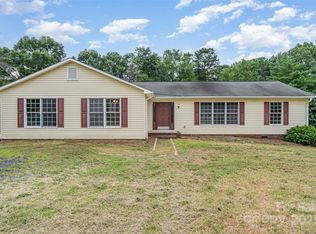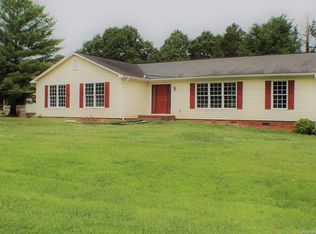Closed
$400,000
8891 Brandon Cir, Concord, NC 28025
3beds
1,419sqft
Single Family Residence
Built in 1994
1.03 Acres Lot
$399,900 Zestimate®
$282/sqft
$1,896 Estimated rent
Home value
$399,900
$364,000 - $436,000
$1,896/mo
Zestimate® history
Loading...
Owner options
Explore your selling options
What's special
Privacy is paramount in this charming brick home on approximately 1 acre, situated just outside of Harrisburg. Tucked away from the hustle and bustle, tranquility awaits you. Step through the inviting front entry into a spacious open-concept living, dining, and kitchen area, featuring recently updated flooring and a cozy wood-burning fireplace. The kitchen boasts ample countertops, storage space, stainless steel appliances, and a pantry for added convenience. The split floor plan ensures privacy, with the light-filled primary bedroom offering laminate wood floors, a walk-in closet, and an ensuite bath complete with an oversized vanity, separate soaking tub, and shower. Two additional bedrooms and another full bath provide ample space for family or guests. Outdoor living is a delight with a covered deck for year-round enjoyment and an above-ground pool complemented by a charming she-shed, perfect for entertaining loved ones. All within 35 minutes of Uptown Charlotte!
Zillow last checked: 8 hours ago
Listing updated: August 21, 2024 at 10:21am
Listing Provided by:
Jennifer Campbell jennifer.campbell@davidhoffmanrealty.com,
David Hoffman Realty,
Tammy Breisacher,
David Hoffman Realty
Bought with:
Craig Duckworth
RE/MAX Leading Edge
Source: Canopy MLS as distributed by MLS GRID,MLS#: 4148186
Facts & features
Interior
Bedrooms & bathrooms
- Bedrooms: 3
- Bathrooms: 2
- Full bathrooms: 2
- Main level bedrooms: 3
Primary bedroom
- Level: Main
Bedroom s
- Level: Main
Bedroom s
- Level: Main
Bathroom full
- Level: Main
Bathroom full
- Level: Main
Dining area
- Level: Main
Kitchen
- Level: Main
Laundry
- Level: Main
Living room
- Level: Main
Heating
- Central, Electric, Heat Pump
Cooling
- Ceiling Fan(s), Central Air, Electric, Heat Pump
Appliances
- Included: Dishwasher, Electric Range, Electric Water Heater, Exhaust Hood
- Laundry: Electric Dryer Hookup, Inside, Laundry Closet, Main Level, Washer Hookup
Features
- Soaking Tub, Open Floorplan, Pantry, Walk-In Closet(s)
- Flooring: Carpet, Laminate, Tile, Vinyl
- Has basement: No
- Attic: Pull Down Stairs
- Fireplace features: Living Room, Wood Burning
Interior area
- Total structure area: 1,419
- Total interior livable area: 1,419 sqft
- Finished area above ground: 1,419
- Finished area below ground: 0
Property
Parking
- Total spaces: 4
- Parking features: Detached Carport, Driveway, Attached Garage, Garage Door Opener, Garage Faces Front, Garage on Main Level
- Attached garage spaces: 2
- Carport spaces: 2
- Covered spaces: 4
- Has uncovered spaces: Yes
Features
- Levels: One
- Stories: 1
- Patio & porch: Covered, Deck, Front Porch, Rear Porch
- Exterior features: Fire Pit, Storage
- Pool features: Above Ground
- Has view: Yes
- View description: Long Range
- Waterfront features: None
Lot
- Size: 1.03 Acres
- Features: Cleared, Level, Private, Wooded, Views
Details
- Additional structures: Shed(s)
- Parcel number: 55266575370000
- Zoning: CR
- Special conditions: Standard
- Horse amenities: None
Construction
Type & style
- Home type: SingleFamily
- Architectural style: Transitional
- Property subtype: Single Family Residence
Materials
- Brick Full
- Foundation: Crawl Space
- Roof: Shingle
Condition
- New construction: No
- Year built: 1994
Utilities & green energy
- Sewer: Septic Installed
- Water: Well
- Utilities for property: Electricity Connected
Community & neighborhood
Location
- Region: Concord
- Subdivision: Freeman Estates
Other
Other facts
- Listing terms: Cash,Conventional,FHA,USDA Loan,VA Loan
- Road surface type: Concrete, Gravel
Price history
| Date | Event | Price |
|---|---|---|
| 8/21/2024 | Sold | $400,000$282/sqft |
Source: | ||
| 7/24/2024 | Price change | $400,000-5.9%$282/sqft |
Source: | ||
| 7/22/2024 | Listed for sale | $425,000$300/sqft |
Source: | ||
| 6/29/2024 | Pending sale | $425,000$300/sqft |
Source: | ||
| 6/29/2024 | Listed for sale | $425,000$300/sqft |
Source: | ||
Public tax history
| Year | Property taxes | Tax assessment |
|---|---|---|
| 2024 | $2,396 +51.1% | $329,990 +85.3% |
| 2023 | $1,585 | $178,130 |
| 2022 | $1,585 +9.9% | $178,130 |
Find assessor info on the county website
Neighborhood: 28025
Nearby schools
GreatSchools rating
- 5/10Patriots ElementaryGrades: K-5Distance: 1.1 mi
- 4/10C. C. Griffin Middle SchoolGrades: 6-8Distance: 1.1 mi
- 6/10Hickory Ridge HighGrades: 9-12Distance: 2.9 mi
Schools provided by the listing agent
- Elementary: Patriots
- Middle: C.C. Griffin
- High: Hickory Ridge
Source: Canopy MLS as distributed by MLS GRID. This data may not be complete. We recommend contacting the local school district to confirm school assignments for this home.
Get a cash offer in 3 minutes
Find out how much your home could sell for in as little as 3 minutes with a no-obligation cash offer.
Estimated market value
$399,900
Get a cash offer in 3 minutes
Find out how much your home could sell for in as little as 3 minutes with a no-obligation cash offer.
Estimated market value
$399,900

