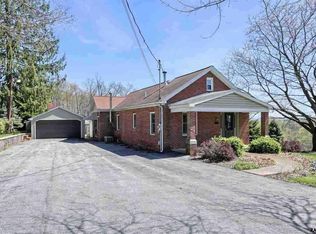Sold for $260,000
$260,000
8891 Orchard Rd, Spring Grove, PA 17362
3beds
1,568sqft
Manufactured Home
Built in 2020
1 Acres Lot
$263,300 Zestimate®
$166/sqft
$2,102 Estimated rent
Home value
$263,300
$250,000 - $279,000
$2,102/mo
Zestimate® history
Loading...
Owner options
Explore your selling options
What's special
Welcome to 8891 Orchard Rd! This move-in ready 3-bedroom, 2-bathroom home built in 2020 is situated on a 1-acre lot. Featuring a spacious kitchen with a large island, this home is perfect for both everyday living and entertaining. The inviting living room and private owner's suite with a walk-in closet and full bathroom provide comfort and convenience. Enjoy the outdoors with a fenced yard, detached 1-car garage, and a storage shed, plus a wooded area offering extra privacy. Main-floor laundry adds to the home's appeal. Schedule your showing today and make this charming property yours!
Zillow last checked: 8 hours ago
Listing updated: November 03, 2025 at 03:53pm
Listed by:
Travis Solomon 717-968-7940,
Berkshire Hathaway HomeServices Homesale Realty
Bought with:
Cheyenne Smith, 678858
Cummings & Co. Realtors
Source: Bright MLS,MLS#: PAYK2088998
Facts & features
Interior
Bedrooms & bathrooms
- Bedrooms: 3
- Bathrooms: 2
- Full bathrooms: 2
- Main level bathrooms: 2
- Main level bedrooms: 3
Primary bedroom
- Features: Flooring - Carpet, Walk-In Closet(s)
- Level: Main
- Area: 195 Square Feet
- Dimensions: 15 x 13
Bedroom 2
- Features: Flooring - Carpet
- Level: Main
- Area: 182 Square Feet
- Dimensions: 14 x 13
Bedroom 3
- Features: Flooring - Carpet
- Level: Main
- Area: 140 Square Feet
- Dimensions: 14 x 10
Primary bathroom
- Features: Bathroom - Walk-In Shower, Flooring - Laminated, Double Sink
- Level: Main
- Area: 96 Square Feet
- Dimensions: 8 x 12
Dining room
- Features: Flooring - Laminated
- Level: Main
- Area: 112 Square Feet
- Dimensions: 14 x 8
Other
- Features: Flooring - Laminated, Bathroom - Tub Shower
- Level: Main
- Area: 64 Square Feet
- Dimensions: 8 x 8
Kitchen
- Features: Kitchen Island, Flooring - Laminated, Recessed Lighting
- Level: Main
- Area: 196 Square Feet
- Dimensions: 14 x 14
Laundry
- Features: Flooring - Laminated
- Level: Main
- Area: 64 Square Feet
- Dimensions: 8 x 8
Living room
- Features: Flooring - Carpet, Built-in Features, Fireplace - Electric
- Level: Main
- Area: 399 Square Feet
- Dimensions: 21 x 19
Heating
- Forced Air, Propane
Cooling
- Central Air, Electric
Appliances
- Included: Microwave, Dishwasher, Oven/Range - Gas, Refrigerator, Electric Water Heater
- Laundry: Main Level, Laundry Room
Features
- Breakfast Area, Combination Kitchen/Dining, Entry Level Bedroom, Family Room Off Kitchen, Open Floorplan, Eat-in Kitchen, Kitchen Island, Primary Bath(s), Recessed Lighting, Walk-In Closet(s), Upgraded Countertops, Built-in Features, Bathroom - Walk-In Shower, Bathroom - Tub Shower
- Flooring: Laminate, Carpet
- Windows: Energy Efficient
- Has basement: No
- Number of fireplaces: 1
- Fireplace features: Electric
Interior area
- Total structure area: 1,568
- Total interior livable area: 1,568 sqft
- Finished area above ground: 1,568
- Finished area below ground: 0
Property
Parking
- Total spaces: 12
- Parking features: Oversized, Asphalt, Crushed Stone, Driveway, Off Street, Detached
- Garage spaces: 1
- Uncovered spaces: 11
- Details: Garage Sqft: 300
Accessibility
- Accessibility features: None
Features
- Levels: One
- Stories: 1
- Patio & porch: Deck, Porch
- Exterior features: Lighting, Rain Gutters, Play Area
- Pool features: None
- Fencing: Partial
- Has view: Yes
- View description: Trees/Woods
Lot
- Size: 1 Acres
- Features: Wooded, Rural
Details
- Additional structures: Above Grade, Below Grade, Outbuilding
- Parcel number: 33000GE0176A000000
- Zoning: RURAL CONSERVATION
- Special conditions: Standard
Construction
Type & style
- Home type: MobileManufactured
- Architectural style: Other
- Property subtype: Manufactured Home
Materials
- Vinyl Siding
- Foundation: Crawl Space
- Roof: Shingle
Condition
- New construction: No
- Year built: 2020
Utilities & green energy
- Electric: 200+ Amp Service
- Sewer: On Site Septic
- Water: Well
- Utilities for property: Cable Available, Electricity Available, Phone Available, Sewer Available, Water Available
Community & neighborhood
Location
- Region: Spring Grove
- Subdivision: None Available
- Municipality: JACKSON TWP
Other
Other facts
- Listing agreement: Exclusive Right To Sell
- Listing terms: Cash,Conventional,FHA,VA Loan
- Ownership: Fee Simple
- Road surface type: Paved
Price history
| Date | Event | Price |
|---|---|---|
| 10/30/2025 | Sold | $260,000-10.3%$166/sqft |
Source: | ||
| 9/15/2025 | Pending sale | $289,900$185/sqft |
Source: | ||
| 8/29/2025 | Listed for sale | $289,900-1.7%$185/sqft |
Source: | ||
| 5/19/2025 | Listing removed | $295,000$188/sqft |
Source: | ||
| 5/15/2025 | Listed for sale | $295,000+38.2%$188/sqft |
Source: | ||
Public tax history
| Year | Property taxes | Tax assessment |
|---|---|---|
| 2025 | $3,923 +1.1% | $118,330 |
| 2024 | $3,880 | $118,330 |
| 2023 | $3,880 +112.7% | $118,330 +103.5% |
Find assessor info on the county website
Neighborhood: 17362
Nearby schools
GreatSchools rating
- 8/10Paradise El SchoolGrades: K-4Distance: 2.1 mi
- 4/10Spring Grove Area Middle SchoolGrades: 7-8Distance: 2.6 mi
- 6/10Spring Grove Area Senior High SchoolGrades: 9-12Distance: 2.1 mi
Schools provided by the listing agent
- High: Spring Grove Area
- District: Spring Grove Area
Source: Bright MLS. This data may not be complete. We recommend contacting the local school district to confirm school assignments for this home.
Sell with ease on Zillow
Get a Zillow Showcase℠ listing at no additional cost and you could sell for —faster.
$263,300
2% more+$5,266
With Zillow Showcase(estimated)$268,566
