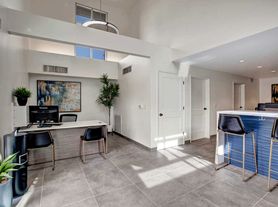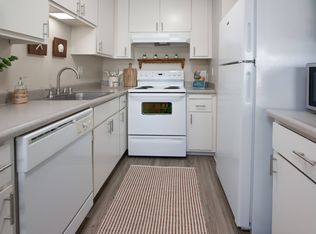Sacramento, CA - Condominium Residential - $2,190.00 Available September 2025
Single-Story 3BR / 2BA Townhome Available Now!
Spacious and beautifully updated single-story 3-bedroom, 2-bath townhome featuring:
Private patio
Plank flooring throughout
Granite countertops
Two designated covered parking spaces
Community park
Ideally located just minutes from Highway 50, CSUS, and the American River bike trail.
Rent: $2,190 / month
Deposit: $2,190 (matching)
Pets: Well-behaved pets welcome
Rental Requirements
Minimum credit score: 600 (no unpaid collections or evictions)
Good rental history
Verifiable income: 2.5 monthly rent
Renters insurance required (minimum $100,000 liability)
Utilities & Fees
$220/month: Sewer, garbage, HOA
Appliances included: Dishwasher, electric range
Appliances needed: Washer, dryer, refrigerator
Application & Pet Screening
Apply online at mmproperties
Code: JRG4G3
Showings
Drive by the property or view our online video tour
To schedule a showing or apply, visit mmproperties
BRE: 01961411
This property accepts State/Federal housing subsidy programs as a source of income.
We comply with all State & Federal Fair Housing Laws.
Our website meets ADA Digital Compliance and Web Content Accessibility Guidelines.
Apartment for rent
$2,190/mo
8891 Salmon Falls Dr, Sacramento, CA 95826
3beds
1,224sqft
Price may not include required fees and charges.
Apartment
Available now
Cats, dogs OK
Central air
In unit laundry
2 Parking spaces parking
Natural gas, forced air
What's special
Private patioCommunity parkGranite countertops
- 38 days |
- -- |
- -- |
Travel times
Renting now? Get $1,000 closer to owning
Unlock a $400 renter bonus, plus up to a $600 savings match when you open a Foyer+ account.
Offers by Foyer; terms for both apply. Details on landing page.
Facts & features
Interior
Bedrooms & bathrooms
- Bedrooms: 3
- Bathrooms: 2
- Full bathrooms: 2
Rooms
- Room types: Dining Room
Heating
- Natural Gas, Forced Air
Cooling
- Central Air
Appliances
- Included: Dishwasher, Dryer, Stove, Washer
- Laundry: In Unit, Shared
Features
- Flooring: Linoleum/Vinyl, Tile
- Windows: Window Coverings
Interior area
- Total interior livable area: 1,224 sqft
Property
Parking
- Total spaces: 2
- Parking features: Off Street, Covered
- Details: Contact manager
Features
- Patio & porch: Patio, Porch
- Exterior features: , CENTRAL H&A, Heating system: ForcedAir, Heating: Gas, LIVING ROOM, Lawn, OUTDOOR PARKING, PETS ALLOWED, SPRINKLERS, W/D HOOK UPS
Construction
Type & style
- Home type: Apartment
- Property subtype: Apartment
Condition
- Year built: 1975
Building
Management
- Pets allowed: Yes
Community & HOA
Location
- Region: Sacramento
Financial & listing details
- Lease term: Contact For Details
Price history
| Date | Event | Price |
|---|---|---|
| 10/2/2025 | Price change | $2,190-4.4%$2/sqft |
Source: Zillow Rentals | ||
| 9/10/2025 | Price change | $2,290-4.2%$2/sqft |
Source: Zillow Rentals | ||
| 9/3/2025 | Listed for rent | $2,390+14.4%$2/sqft |
Source: Zillow Rentals | ||
| 8/10/2024 | Listing removed | -- |
Source: Zillow Rentals | ||
| 8/4/2024 | Price change | $2,090-8.7%$2/sqft |
Source: Zillow Rentals | ||

