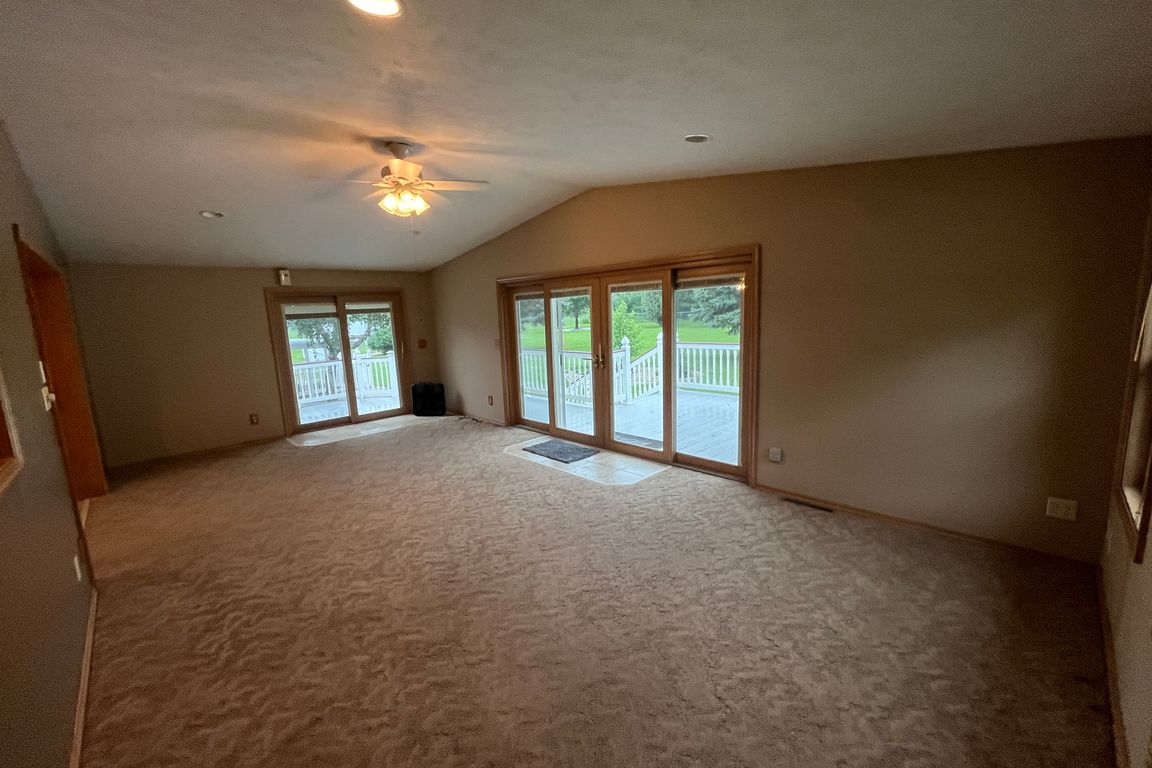
For salePrice cut: $50K (10/13)
$699,999
5beds
3baths
6,344sqft
88922 550th Ave, Crofton, NE 68730
5beds
3baths
6,344sqft
Acreage
Built in 1979
6 Acres
2 Attached garage spaces
$110 price/sqft
What's special
Open acreageFenced yardInsulated shopNew gutter guardsWater softenerTurn-key flexibilityRadiant heat
Unlock the Potential – Versatile Acreage with High-End Buildings & Endless Possibilities Step into a rare opportunity to own a piece of property that works as hard as you do. Whether you're an entrepreneur, hobbyist, contractor, or someone seeking the perfect rural retreat, this acreage delivers space, functionality, and the ...
- 128 days |
- 348 |
- 5 |
Source: Norfolk BOR,MLS#: 250532
Travel times
Family Room
Dining Room
Bedroom
Zillow last checked: 8 hours ago
Listing updated: October 18, 2025 at 06:34am
Listed by:
Tami White,
Berkshire Hathaway Home Services Amb Re Norfolk
Source: Norfolk BOR,MLS#: 250532
Facts & features
Interior
Bedrooms & bathrooms
- Bedrooms: 5
- Bathrooms: 3
Rooms
- Room types: Master Bathroom, Sunroom
Primary bedroom
- Level: Upper
- Area: 152.51
- Dimensions: 13.17 x 11.58
Bedroom 2
- Level: Upper
- Area: 142.63
- Dimensions: 13.58 x 10.5
Bedroom 3
- Level: Upper
- Area: 133.13
- Dimensions: 11.25 x 11.83
Bedroom 4
- Level: Lower
- Area: 174.07
- Dimensions: 13.83 x 12.58
Bedroom 5
- Level: Lower
- Area: 168.31
- Dimensions: 13.83 x 12.17
Dining room
- Features: Kit/Din Combo
Family room
- Features: Carpet
- Level: Upper
- Area: 336.67
- Dimensions: 13.33 x 25.25
Kitchen
- Features: Eat-in Kitchen
- Level: Upper
- Area: 264.88
- Dimensions: 13.58 x 19.5
Living room
- Level: Upper
- Area: 238.92
- Dimensions: 15.25 x 15.67
Appliances
- Included: Electric Range, Refrigerator
Features
- Basement: Full,Partially Finished
- Number of fireplaces: 1
- Fireplace features: One, Wood Burning Stove, Living Room
Interior area
- Total structure area: 3,172
- Total interior livable area: 6,344 sqft
- Finished area above ground: 3,172
Video & virtual tour
Property
Parking
- Total spaces: 2
- Parking features: Attached
- Attached garage spaces: 2
Features
- Levels: Multi/Split
- Patio & porch: Deck, Enclosed Porch
- Exterior features: Dog Run, Rain Gutters
- Fencing: Vinyl
- Waterfront features: None
Lot
- Size: 6 Acres
- Features: Established Yard, Landscaping (Good)
Details
- Parcel number: 540003808
Construction
Type & style
- Home type: SingleFamily
- Property subtype: Acreage
Materials
- Frame, Vinyl Siding
- Roof: Fiberglass
Condition
- 41-60 Yrs
- New construction: No
- Year built: 1979
Utilities & green energy
- Sewer: Septic Tank
- Water: Well
Community & HOA
Location
- Region: Crofton
Financial & listing details
- Price per square foot: $110/sqft
- Tax assessed value: $326,745
- Annual tax amount: $2,123
- Price range: $700K - $700K
- Date on market: 7/17/2025
- Cumulative days on market: 129 days
- Road surface type: Gravel