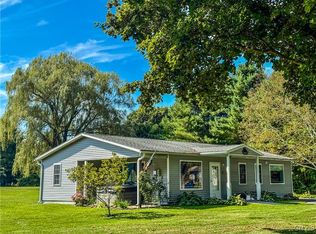1st floor living, Move in Ready! Enjoy a quiet country setting on a dead end street within easy communting distance to area shops, businesses etc. This tidy, well maintained ranch offers a open floor plan, updated kitchen countertops & flooring. There are 3 bedrooms, ample laundry room and cozy wood stove in a open living area. This home offers a large front porch and rear deck, you'll be all set for year round comfort. Pretty views on CNY countryside. 2021-01-18
This property is off market, which means it's not currently listed for sale or rent on Zillow. This may be different from what's available on other websites or public sources.
