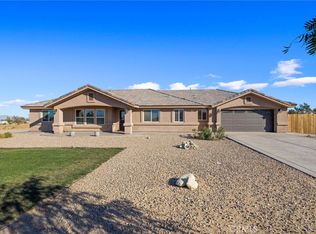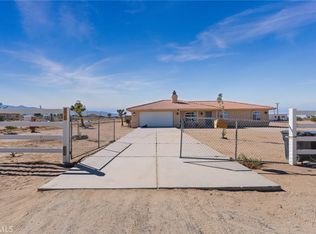Sold for $499,999
Listing Provided by:
Anthony Rezendes DRE #01015322 7606629170,
Century 21 Rose Realty
Bought with: Keller Williams Realty
$499,999
8895 Goss Rd, Victorville, CA 92392
3beds
2,354sqft
Single Family Residence
Built in 2007
5 Acres Lot
$500,700 Zestimate®
$212/sqft
$2,936 Estimated rent
Home value
$500,700
$451,000 - $556,000
$2,936/mo
Zestimate® history
Loading...
Owner options
Explore your selling options
What's special
Elegant Custom Estate on 5 Prime Acres — Corner Lot with Stunning Mountain Views
Welcome to an exceptional offering — a distinguished custom residence set on a picturesque 5-acre corner lot, blending timeless craftsmanship with refined, modern living. Built in 2007 with superior 2x6 construction, this 3-bedroom, 2.5-bath estate was thoughtfully designed to offer both comfort and sophistication. An expansive open floor plan is accentuated by soaring 10’ ceilings, extra-wide hallways, and voluminous vaulted ceilings in the dining room and primary suite. French doors from both the gourmet kitchen and master retreat invite in natural light and seamlessly connect indoor and outdoor living spaces, with sweeping mountain vistas from nearly every room. The chef’s kitchen is a masterpiece — featuring striking granite countertops, a large center island, a breakfast bar, and charming nook, all illuminated by recessed and Tiffany-style lighting. Culinary enthusiasts will appreciate the professional-grade Viking stainless steel range with six burners, grill, and double ovens, complemented by a Bosch dishwasher and an oversized walk-in pantry. The luxurious primary suite offers a serene sanctuary with vaulted ceilings, French doors to a private patio, and a spa-inspired ensuite bath, complete with a true Jacuzzi tub designed for two. The generously sized laundry room, offering an adjacent half-bath and space for a home office, enhances the home’s thoughtful functionality. A beautiful soapstone wood-burning stove lends warmth and ambiance, efficiently heating the home through cooler evenings. The insulated, fully finished 1,100 sq ft three-car garage provides ample space for vehicles, recreational toys, or a workshop. Outdoors, enjoy three expansive covered patios, a private enclosed courtyard, and endless possibilities. Zoned for 2–5 units per acre, this property offers opportunities for lot splits, equestrian facilities, or creating a private family compound — all within the highly desirable Snowline School District. A rare opportunity to own a true legacy property where luxury, land, and lifestyle converge. An estate that must be seen to be truly appreciated.
Zillow last checked: 8 hours ago
Listing updated: July 16, 2025 at 10:51am
Listing Provided by:
Anthony Rezendes DRE #01015322 7606629170,
Century 21 Rose Realty
Bought with:
Tiago Lima Da Silva, DRE #02027361
Keller Williams Realty
Source: CRMLS,MLS#: HD25090880 Originating MLS: California Regional MLS
Originating MLS: California Regional MLS
Facts & features
Interior
Bedrooms & bathrooms
- Bedrooms: 3
- Bathrooms: 3
- Full bathrooms: 2
- 1/2 bathrooms: 1
- Main level bathrooms: 2
- Main level bedrooms: 3
Bedroom
- Features: All Bedrooms Down
Bathroom
- Features: Bathroom Exhaust Fan, Bathtub, Dual Sinks, Granite Counters, Soaking Tub, Separate Shower, Tub Shower, Walk-In Shower
Kitchen
- Features: Granite Counters, Kitchen Island, Kitchen/Family Room Combo, Kitchenette, Pots & Pan Drawers, Stone Counters
Kitchen
- Features: Galley Kitchen
Heating
- Central, Fireplace(s), Propane, Wood, Wood Stove
Cooling
- Central Air, Evaporative Cooling
Appliances
- Included: 6 Burner Stove, Double Oven, Dishwasher, Free-Standing Range, Disposal, Gas Water Heater, Ice Maker, Self Cleaning Oven, Water Heater
- Laundry: Electric Dryer Hookup, Gas Dryer Hookup, Laundry Room, Propane Dryer Hookup
Features
- Breakfast Bar, Breakfast Area, Ceiling Fan(s), Separate/Formal Dining Room, Eat-in Kitchen, Granite Counters, High Ceilings, Open Floorplan, Pantry, Recessed Lighting, Storage, All Bedrooms Down, Bedroom on Main Level, Entrance Foyer, Galley Kitchen, Main Level Primary, Primary Suite, Utility Room, Walk-In Pantry, Walk-In Closet(s)
- Flooring: Laminate, Tile
- Doors: Double Door Entry, French Doors, Insulated Doors, Panel Doors
- Windows: Double Pane Windows
- Has fireplace: Yes
- Fireplace features: Family Room, Pellet Stove, Wood Burning
- Common walls with other units/homes: No Common Walls
Interior area
- Total interior livable area: 2,354 sqft
Property
Parking
- Total spaces: 9
- Parking features: Concrete, Door-Multi, Driveway, Garage, Oversized, RV Potential, RV Access/Parking
- Attached garage spaces: 3
- Uncovered spaces: 6
Accessibility
- Accessibility features: Safe Emergency Egress from Home, No Stairs, Accessible Doors, Accessible Hallway(s)
Features
- Levels: One
- Stories: 1
- Entry location: front
- Patio & porch: Enclosed, Front Porch, Patio
- Pool features: None
- Spa features: None
- Fencing: Chain Link,Partial
- Has view: Yes
- View description: Desert, Mountain(s)
Lot
- Size: 5 Acres
- Features: 2-5 Units/Acre
Details
- Parcel number: 3070521050000
- Zoning: RS-1
- Special conditions: Standard
- Horse amenities: Riding Trail
Construction
Type & style
- Home type: SingleFamily
- Architectural style: Contemporary
- Property subtype: Single Family Residence
Materials
- Blown-In Insulation, Drywall, Stucco
- Roof: Shingle
Condition
- New construction: No
- Year built: 2007
Utilities & green energy
- Electric: 220 Volts in Laundry
- Sewer: Aerobic Septic
- Water: Public
- Utilities for property: Cable Available, Cable Connected, Electricity Available, Electricity Connected, Natural Gas Available, Propane, Sewer Not Available, Underground Utilities, Water Available, Water Connected
Community & neighborhood
Security
- Security features: Carbon Monoxide Detector(s), Fire Detection System, Firewall(s), Smoke Detector(s)
Community
- Community features: Biking, Fishing, Golf, Hiking, Horse Trails, Near National Forest, Park
Location
- Region: Victorville
Other
Other facts
- Listing terms: Cash,Conventional,Cal Vet Loan,1031 Exchange,FHA 203(b),FHA 203(k),FHA,Fannie Mae,Freddie Mac,Government Loan,Submit,VA Loan,VA No Loan,VA No No Loan
Price history
| Date | Event | Price |
|---|---|---|
| 7/15/2025 | Sold | $499,999$212/sqft |
Source: | ||
| 7/8/2025 | Pending sale | $499,999$212/sqft |
Source: | ||
| 6/16/2025 | Contingent | $499,999$212/sqft |
Source: | ||
| 6/3/2025 | Price change | $499,999-9.1%$212/sqft |
Source: | ||
| 5/17/2025 | Price change | $549,999-8.3%$234/sqft |
Source: | ||
Public tax history
| Year | Property taxes | Tax assessment |
|---|---|---|
| 2025 | $5,050 +6.8% | $410,117 +2% |
| 2024 | $4,729 +1.2% | $402,076 +2% |
| 2023 | $4,674 +2.3% | $394,192 +2% |
Find assessor info on the county website
Neighborhood: 92392
Nearby schools
GreatSchools rating
- 4/10Baldy Mesa Elementary SchoolGrades: K-5Distance: 1.5 mi
- 4/10Quail Valley Middle SchoolGrades: 6-8Distance: 1.6 mi
- 5/10Serrano High SchoolGrades: 9-12Distance: 6.6 mi
Get a cash offer in 3 minutes
Find out how much your home could sell for in as little as 3 minutes with a no-obligation cash offer.
Estimated market value$500,700
Get a cash offer in 3 minutes
Find out how much your home could sell for in as little as 3 minutes with a no-obligation cash offer.
Estimated market value
$500,700

