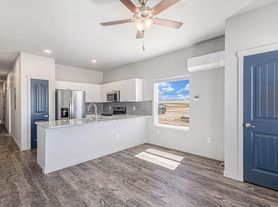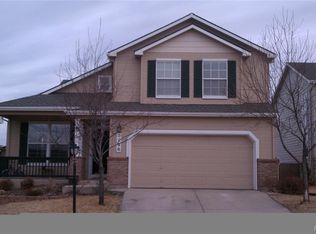Take a look at this beautiful 5-bedroom (or 4 bed and an office), 3-bathroom masterpiece spanning 3,446 square feet in a beautiful northeast Colorado Springs neighborhood. This home exudes luxury with high-end upgrades throughout, from a gourmet kitchen to a sophisticated second living room downstairs featuring a convenient kitchenetteperfect for entertaining or shared living. Also included in the lower level are 2 bedrooms and 1 bathroom, ideal for guests or a secluded retreat. Upstairs, the primary suite and additional bedroom provide ample space and comfort. A deep 2-car garage accommodates even a long bed truck. Easy access to top schools, shopping, and dining, this home combines elegance and practicality. And the mountain views.
COLORADO HB23-1099 DISCLOSURE: PROSPECTIVE TENANTS HAVE THE RIGHT TO PROVIDE TO SPRINGS HOME FINDERS A PORTABLE TENANT SCREENING REPORT, AS DEFINED IN SECTION 38-12-902 (2.5), COLORADO REVISED STATUTES; AND IF THE PROSPECTIVE TENANT PROVIDESSPRINGS HOME FINDERS WITH A PORTABLE TENANT SCREENING REPORT, SPRINGS HOME FINDERS IS PROHIBITED FROM: 1) CHARGING THE PROSPECTIVE TENANT A RENTAL APPLICATION FEE OR 2) CHARGING THE PROSPECTIVE TENANT A FEE FOR THE LANDLORD TO ACCESS OR USE THE PORTABLE TENANT SCREENING REPORT.
While Springs Home Finders does accept compliant portable screening reports as defined by HB23-1099, which would result in no application fee being required (or possibly an application fee refund), we do still require that all tenants complete our application (click APPLY next to any property on our list of properties below). Additionally, you will be deemed qualified (or not) based on the screening information/data provided on our independently pulled report, not based on information/data on your portable report. Please note that bona fide and compliant portable reports MUST come directly from the consumer reporting agency.
House for rent
$2,995/mo
8895 Vanderwood Rd, Colorado Springs, CO 80908
5beds
3,446sqft
Price may not include required fees and charges.
Single family residence
Available Sat Nov 1 2025
Dogs OK
-- A/C
-- Laundry
-- Parking
-- Heating
What's special
Mountain viewsPrimary suiteHigh-end upgradesConvenient kitchenetteGourmet kitchen
- 30 days |
- -- |
- -- |
Travel times
Looking to buy when your lease ends?
With a 6% savings match, a first-time homebuyer savings account is designed to help you reach your down payment goals faster.
Offer exclusive to Foyer+; Terms apply. Details on landing page.
Facts & features
Interior
Bedrooms & bathrooms
- Bedrooms: 5
- Bathrooms: 3
- Full bathrooms: 3
Interior area
- Total interior livable area: 3,446 sqft
Property
Parking
- Details: Contact manager
Details
- Parcel number: 5305217037
Construction
Type & style
- Home type: SingleFamily
- Property subtype: Single Family Residence
Community & HOA
Location
- Region: Colorado Springs
Financial & listing details
- Lease term: Contact For Details
Price history
| Date | Event | Price |
|---|---|---|
| 9/22/2025 | Listed for rent | $2,995+36.1%$1/sqft |
Source: Zillow Rentals | ||
| 8/11/2025 | Listing removed | $600,000$174/sqft |
Source: | ||
| 7/29/2025 | Price change | $600,000-3.2%$174/sqft |
Source: | ||
| 6/10/2025 | Listed for sale | $620,000-4.6%$180/sqft |
Source: | ||
| 5/10/2025 | Listing removed | $649,900$189/sqft |
Source: | ||

