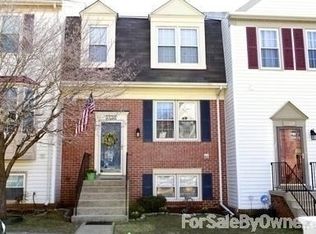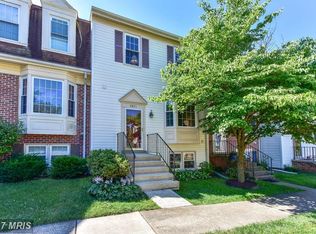Sold for $670,000 on 12/02/24
$670,000
8895 Winding Hollow Way, Springfield, VA 22152
4beds
1,922sqft
Townhouse
Built in 1986
1,550 Square Feet Lot
$672,800 Zestimate®
$349/sqft
$3,276 Estimated rent
Home value
$672,800
$632,000 - $720,000
$3,276/mo
Zestimate® history
Loading...
Owner options
Explore your selling options
What's special
OPEN HOUSE THIS SAT & SUN 1-3PM! *****ALL OFFERS DUE BY 6pm Sunday 11-3 Welcome to this beautiful and WELL CARED for townhome in West Springfield nestled in a highly sought after community! This lovely home overlooks a small creek with gorgeous trees creating privacy and a breathtaking view! Featuring 4 bedrooms & 3.5 baths, the main level features gleaming hardwood floors, updated white kitchen with granite tops and SS appliances! The separate Dining area steps down to a cozy living room with a corner wood burning fireplace and the Anderson sliding door leading to a spacious deck which boasts beautiful, natural views and steps down to a paved courtyard with plenty of room for entertaining! The walkout basement has a spacious bright bedroom, full bath and a huge recreation room perfect for gatherings! Great location, enjoy being just minutes away from West Springfield HS, shopping, restaurants, parks and easy access to Braddock Rd, Fairfax County Pkwy, I-95, I-495. Some recent FEATURES : ARCHITECTURE ROOF-2024, LUXURY VINYL DOWNSTAIRS & 3 ethernet cable drops terminated at Verizon Fios modem on each floor of the house for Hardwiring mesh WiFi transmitters. HURRY!
Zillow last checked: 8 hours ago
Listing updated: December 02, 2024 at 09:04am
Listed by:
Andrea London 757-971-9733,
Triumph Realty
Bought with:
Betsy Voegtlin, 0225052610
EXP Realty, LLC
Source: Bright MLS,MLS#: VAFX2208548
Facts & features
Interior
Bedrooms & bathrooms
- Bedrooms: 4
- Bathrooms: 4
- Full bathrooms: 3
- 1/2 bathrooms: 1
- Main level bathrooms: 1
Basement
- Area: 368
Heating
- Heat Pump, Electric
Cooling
- Central Air, Electric
Appliances
- Included: Dishwasher, Disposal, Dryer, Exhaust Fan, Microwave, Self Cleaning Oven, Oven/Range - Electric, Refrigerator, Range Hood, Stainless Steel Appliance(s), Washer, Electric Water Heater
- Laundry: In Basement
Features
- Attic, Soaking Tub, Bathroom - Walk-In Shower, Bathroom - Tub Shower, Breakfast Area, Ceiling Fan(s), Combination Dining/Living, Dining Area, Floor Plan - Traditional, Eat-in Kitchen, Kitchen - Table Space, Primary Bath(s), Upgraded Countertops, Walk-In Closet(s)
- Flooring: Ceramic Tile, Carpet, Hardwood, Luxury Vinyl, Wood
- Windows: Energy Efficient, Skylight(s), Window Treatments
- Basement: Connecting Stairway,Finished,Heated,Interior Entry,Walk-Out Access,Windows
- Number of fireplaces: 1
- Fireplace features: Corner, Wood Burning
Interior area
- Total structure area: 1,922
- Total interior livable area: 1,922 sqft
- Finished area above ground: 1,554
- Finished area below ground: 368
Property
Parking
- Parking features: Parking Space Conveys, Private, On Street
- Has uncovered spaces: Yes
Accessibility
- Accessibility features: None
Features
- Levels: Three
- Stories: 3
- Exterior features: Play Equipment
- Pool features: Community
- Fencing: Full,Privacy,Back Yard
- Has view: Yes
- View description: Trees/Woods
Lot
- Size: 1,550 sqft
Details
- Additional structures: Above Grade, Below Grade
- Parcel number: 0784 17 0417A
- Zoning: 181
- Special conditions: Standard
Construction
Type & style
- Home type: Townhouse
- Architectural style: Traditional
- Property subtype: Townhouse
Materials
- Vinyl Siding
- Foundation: Block
- Roof: Asphalt,Architectural Shingle
Condition
- Excellent
- New construction: No
- Year built: 1986
Utilities & green energy
- Sewer: Public Sewer
- Water: Public
Community & neighborhood
Community
- Community features: Pool
Location
- Region: Springfield
- Subdivision: The Timbers
HOA & financial
HOA
- Has HOA: Yes
- HOA fee: $280 quarterly
- Services included: Common Area Maintenance, Lawn Care Front, Pool(s), Trash
- Association name: THE TIMBERS HOA
Other
Other facts
- Listing agreement: Exclusive Right To Sell
- Listing terms: Cash,Conventional,VA Loan
- Ownership: Fee Simple
Price history
| Date | Event | Price |
|---|---|---|
| 12/2/2024 | Sold | $670,000+1.5%$349/sqft |
Source: | ||
| 11/3/2024 | Contingent | $659,900$343/sqft |
Source: | ||
| 11/1/2024 | Listed for sale | $659,900+34723.2%$343/sqft |
Source: | ||
| 12/15/2009 | Listing removed | $1,895$1/sqft |
Source: RE/MAX Allegiance #FX7170976 | ||
| 11/12/2009 | Price change | $1,895-5%$1/sqft |
Source: RE/MAX Allegiance #FX7170976 | ||
Public tax history
| Year | Property taxes | Tax assessment |
|---|---|---|
| 2025 | $7,156 +9.9% | $619,070 +10.1% |
| 2024 | $6,511 +1.3% | $562,030 -1.4% |
| 2023 | $6,429 +6% | $569,730 +7.5% |
Find assessor info on the county website
Neighborhood: 22152
Nearby schools
GreatSchools rating
- 6/10Cardinal Forest Elementary SchoolGrades: PK-6Distance: 0.9 mi
- 6/10Irving Middle SchoolGrades: 7-8Distance: 1.4 mi
- 9/10West Springfield High SchoolGrades: 9-12Distance: 0.6 mi
Schools provided by the listing agent
- Elementary: Cardinal Forest
- Middle: Irving
- High: West Springfield
- District: Fairfax County Public Schools
Source: Bright MLS. This data may not be complete. We recommend contacting the local school district to confirm school assignments for this home.
Get a cash offer in 3 minutes
Find out how much your home could sell for in as little as 3 minutes with a no-obligation cash offer.
Estimated market value
$672,800
Get a cash offer in 3 minutes
Find out how much your home could sell for in as little as 3 minutes with a no-obligation cash offer.
Estimated market value
$672,800

