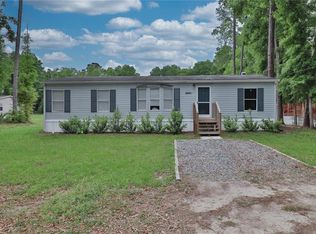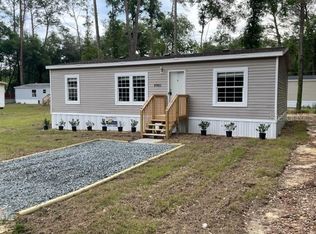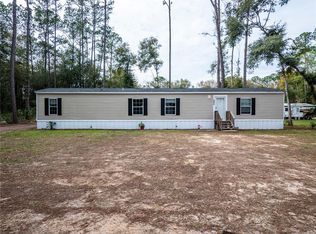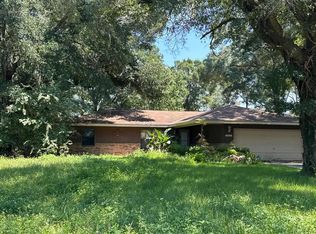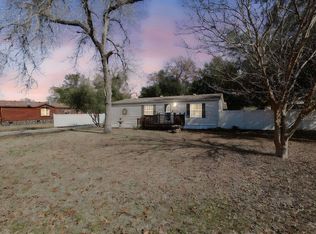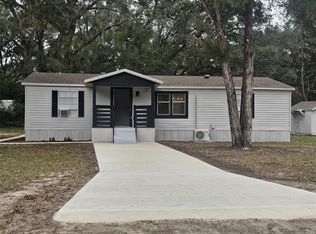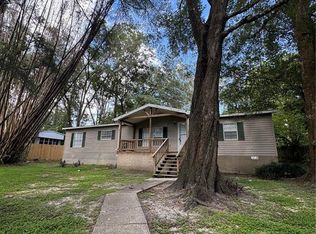8897 SW 34th Ct, Ocala, FL 34476
What's special
- 224 days |
- 91 |
- 5 |
Zillow last checked: 8 hours ago
Listing updated: November 27, 2025 at 01:58pm
Andrew Fountain 352-895-8378,
PREFERRED PROPERTIES OF CEN/FL 352-694-9691

Facts & features
Interior
Bedrooms & bathrooms
- Bedrooms: 3
- Bathrooms: 2
- Full bathrooms: 2
Rooms
- Room types: Utility Room
Primary bedroom
- Description: Room4
- Features: Walk-In Closet(s)
- Level: First
- Area: 251.22 Square Feet
- Dimensions: 15.9x15.8
Bedroom 2
- Description: Room7
- Features: Built-in Closet
- Level: First
- Area: 197.12 Square Feet
- Dimensions: 15.4x12.8
Bedroom 3
- Features: Built-in Closet
- Level: First
- Area: 163.84 Square Feet
- Dimensions: 12.8x12.8
Bedroom 3
- Description: Room8
- Features: Built-in Closet
- Level: First
- Area: 163.84 Square Feet
- Dimensions: 12.8x12.8
Primary bathroom
- Description: Room6
- Level: First
- Area: 62.54 Square Feet
- Dimensions: 5.9x10.6
Primary bathroom
- Description: Room5
- Level: First
- Area: 51.06 Square Feet
- Dimensions: 6.9x7.4
Dining room
- Description: Room2
- Level: First
- Area: 157.76 Square Feet
- Dimensions: 11.6x13.6
Kitchen
- Description: Room3
- Features: Storage Closet
- Level: First
- Area: 241.8 Square Feet
- Dimensions: 15.6x15.5
Living room
- Description: Room1
- Level: First
- Area: 594.08 Square Feet
- Dimensions: 31.6x18.8
Heating
- Central, Electric
Cooling
- Central Air
Appliances
- Included: Dishwasher, Range
- Laundry: Inside
Features
- Cathedral Ceiling(s), Ceiling Fan(s), Split Bedroom, Walk-In Closet(s)
- Flooring: Luxury Vinyl
- Doors: Sliding Doors
- Has fireplace: No
Interior area
- Total structure area: 1,646
- Total interior livable area: 1,646 sqft
Video & virtual tour
Property
Features
- Levels: One
- Stories: 1
Lot
- Size: 8,000 Square Feet
- Dimensions: 100 x 80
- Features: Cleared, In County
Details
- Parcel number: 3559005035
- Zoning: R4
- Special conditions: None
Construction
Type & style
- Home type: MobileManufactured
- Property subtype: Mobile Home
Materials
- Vinyl Siding
- Foundation: Pillar/Post/Pier
- Roof: Shingle
Condition
- New construction: No
- Year built: 1986
Utilities & green energy
- Sewer: Septic Tank
- Water: Well
- Utilities for property: Electricity Connected, Underground Utilities, Water Connected
Community & HOA
Community
- Security: Smoke Detector(s)
- Subdivision: SHADY HILLS ESTATES
HOA
- Has HOA: No
- Pet fee: $0 monthly
Location
- Region: Ocala
Financial & listing details
- Price per square foot: $113/sqft
- Tax assessed value: $12,705
- Annual tax amount: $205
- Date on market: 5/13/2025
- Cumulative days on market: 225 days
- Listing terms: Cash,Conventional,FHA,Lease Option,Lease Purchase,Owner May Carry
- Ownership: Fee Simple
- Total actual rent: 0
- Electric utility on property: Yes
- Road surface type: Dirt
- Body type: Double Wide
(352) 895-8378
By pressing Contact Agent, you agree that the real estate professional identified above may call/text you about your search, which may involve use of automated means and pre-recorded/artificial voices. You don't need to consent as a condition of buying any property, goods, or services. Message/data rates may apply. You also agree to our Terms of Use. Zillow does not endorse any real estate professionals. We may share information about your recent and future site activity with your agent to help them understand what you're looking for in a home.
Estimated market value
Not available
Estimated sales range
Not available
Not available
Price history
Price history
| Date | Event | Price |
|---|---|---|
| 9/22/2025 | Price change | $185,900-4.6%$113/sqft |
Source: | ||
| 5/13/2025 | Listed for sale | $194,900+2498.7%$118/sqft |
Source: | ||
| 5/30/2008 | Sold | $7,500$5/sqft |
Source: Public Record Report a problem | ||
Public tax history
Public tax history
| Year | Property taxes | Tax assessment |
|---|---|---|
| 2024 | $214 -0.7% | $12,705 |
| 2023 | $215 -0.5% | $12,705 |
| 2022 | $216 +49.3% | $12,705 +90.7% |
Find assessor info on the county website
BuyAbility℠ payment
Climate risks
Neighborhood: 34476
Nearby schools
GreatSchools rating
- 3/10Hammett Bowen Jr. Elementary SchoolGrades: PK-5Distance: 1 mi
- 3/10Horizon Academy At Marion OaksGrades: 5-8Distance: 6.2 mi
- 4/10West Port High SchoolGrades: 9-12Distance: 5.9 mi
Schools provided by the listing agent
- Elementary: Horizon Academy/Mar Oaks
- Middle: Liberty Middle School
- High: West Port High School
Source: Stellar MLS. This data may not be complete. We recommend contacting the local school district to confirm school assignments for this home.
- Loading
