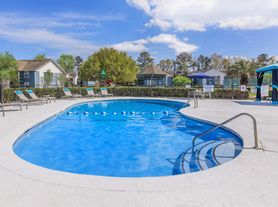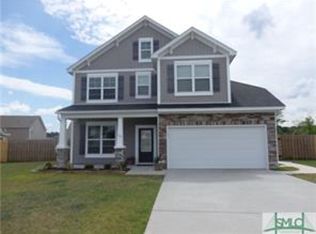Welcome to this stunning 3 bedroom, 2.5 bathroom townhome in the sought-after community of The Commons in Richmond Hill, GA. This 2-story home features granite countertops, vaulted ceilings, and a large open kitchen with an island and tile backsplash. The spacious living area includes an accent wall and fireplace, perfect for cozy nights in. All bedrooms are conveniently located upstairs. The upstairs loft with a built-in desk is ideal for a home office or study area. The owner's suite boasts a sitting area, tray ceiling, walk in closet, and a large walk-in shower. Enjoy outdoor living in the covered patio and private fully fenced yard. The Commons community offers a zero entrance pool, pavilion, fitness center, fire pits, and hammock station for residents to enjoy. With easy access to Fort Stewart and great schools nearby, this home is perfect for those looking for a convenient and comfortable living space.
House for rent
$2,375/mo
89 Bellasera Way, Richmond Hill, GA 31324
3beds
2,096sqft
Price may not include required fees and charges.
Single family residence
Available Mon Dec 1 2025
Cats, dogs OK
-- A/C
-- Laundry
-- Parking
Fireplace
What's special
Private fully fenced yardCovered patioLarge walk-in showerTile backsplashGranite countertopsVaulted ceilingsTray ceiling
- 26 days |
- -- |
- -- |
Travel times
Looking to buy when your lease ends?
Consider a first-time homebuyer savings account designed to grow your down payment with up to a 6% match & 3.83% APY.
Facts & features
Interior
Bedrooms & bathrooms
- Bedrooms: 3
- Bathrooms: 3
- Full bathrooms: 2
- 1/2 bathrooms: 1
Heating
- Fireplace
Features
- Walk In Closet
- Has fireplace: Yes
Interior area
- Total interior livable area: 2,096 sqft
Property
Parking
- Details: Contact manager
Features
- Patio & porch: Patio
- Exterior features: 2 story, 3 bed 2.5 bath, 9' ceilings, Easy commute to Fort Stewart, GRANITE COUNTERTOPS, LVP floors, Large open kitchen with island, Loft w/ built-in desk, Open concept plan, The commons community, The commons in richmondhill, Walk In Closet, dual sink vanity, firepits & hammock station, great schools, his & hers closets, large walk in shower, owners suite w/ sitting area, tile backsplash, townhome, tray ceiling
- Has private pool: Yes
Details
- Parcel number: 05523001154
Construction
Type & style
- Home type: SingleFamily
- Property subtype: Single Family Residence
Community & HOA
Community
- Features: Fitness Center
HOA
- Amenities included: Fitness Center, Pool
Location
- Region: Richmond Hill
Financial & listing details
- Lease term: Contact For Details
Price history
| Date | Event | Price |
|---|---|---|
| 10/1/2025 | Price change | $2,375-2.1%$1/sqft |
Source: Zillow Rentals | ||
| 9/12/2025 | Listed for rent | $2,425$1/sqft |
Source: Zillow Rentals | ||
| 2/14/2025 | Listing removed | $2,425$1/sqft |
Source: Zillow Rentals | ||
| 2/1/2025 | Price change | $2,425-3%$1/sqft |
Source: Zillow Rentals | ||
| 1/17/2025 | Listed for rent | $2,500$1/sqft |
Source: Zillow Rentals | ||

