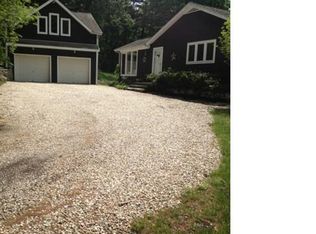Sold for $475,000
$475,000
89 Birch Hill Road, Newtown, CT 06470
4beds
1,756sqft
Single Family Residence
Built in 1966
1.08 Acres Lot
$478,400 Zestimate®
$271/sqft
$4,173 Estimated rent
Home value
$478,400
$431,000 - $531,000
$4,173/mo
Zestimate® history
Loading...
Owner options
Explore your selling options
What's special
Welcome to 89 Birch Hill Road - a classic colonial brimming with potential and charm. This four-bedroom, one and a half-bath home offers a traditional layout with hardwood floors throughout and a cozy fireplace insert in the living room. The dining room seamlessly flows into the family room and kitchen, creating a spacious and connected main living area ideal for everyday living and entertaining. The kitchen features an island, beautiful crown molding, and stainless steel appliances. A newer LG washer and dryer add modern convenience. Step outside to enjoy the Trex deck, patio, stone walls, and garden area in the backyard - ideal for relaxing, entertaining, or cultivating your own green space. The home's solid bones include a roof that is approximately six years old, offering peace of mind as you bring your personal touch to the space. Set on a generous 1.08-acre corner lot, the property provides both space and privacy in a desirable location. The house is being sold in as-is condition and, while in need of some TLC, presents a wonderful opportunity to build equity and make it your own. Don't miss your chance to create something special here - schedule your private showing today.
Zillow last checked: 8 hours ago
Listing updated: November 07, 2025 at 10:53am
Listed by:
Richelle Ward (203)470-9819,
Coldwell Banker Realty 203-426-5679,
Bob Ward 203-470-9818,
Coldwell Banker Realty
Bought with:
Roseanne Szast, REB.0790871
Roma & Associates Real Estate
Source: Smart MLS,MLS#: 24117385
Facts & features
Interior
Bedrooms & bathrooms
- Bedrooms: 4
- Bathrooms: 2
- Full bathrooms: 1
- 1/2 bathrooms: 1
Primary bedroom
- Features: Walk-In Closet(s), Hardwood Floor
- Level: Upper
- Area: 156 Square Feet
- Dimensions: 12 x 13
Bedroom
- Features: Hardwood Floor
- Level: Upper
- Area: 90 Square Feet
- Dimensions: 9 x 10
Bedroom
- Features: Hardwood Floor
- Level: Upper
- Area: 90 Square Feet
- Dimensions: 9 x 10
Bedroom
- Features: Hardwood Floor
- Level: Upper
- Area: 130 Square Feet
- Dimensions: 13 x 10
Dining room
- Features: Hardwood Floor
- Level: Main
- Area: 120 Square Feet
- Dimensions: 10 x 12
Family room
- Features: Hardwood Floor
- Level: Main
- Area: 192 Square Feet
- Dimensions: 12 x 16
Kitchen
- Features: Remodeled, Kitchen Island, Hardwood Floor
- Level: Main
- Area: 153 Square Feet
- Dimensions: 17 x 9
Living room
- Features: Fireplace, Hardwood Floor
- Level: Main
- Area: 264 Square Feet
- Dimensions: 12 x 22
Heating
- Hot Water, Oil
Cooling
- Window Unit(s)
Appliances
- Included: Electric Range, Range Hood, Refrigerator, Dishwasher, Washer, Dryer, Water Heater
- Laundry: Main Level
Features
- Wired for Data
- Basement: Partial,Unfinished,Garage Access,Interior Entry
- Attic: Access Via Hatch
- Number of fireplaces: 1
Interior area
- Total structure area: 1,756
- Total interior livable area: 1,756 sqft
- Finished area above ground: 1,756
- Finished area below ground: 0
Property
Parking
- Total spaces: 2
- Parking features: Attached
- Attached garage spaces: 2
Features
- Patio & porch: Deck, Patio
Lot
- Size: 1.08 Acres
- Features: Corner Lot, Level, Sloped
Details
- Additional structures: Shed(s)
- Parcel number: 213266
- Zoning: R-1
Construction
Type & style
- Home type: SingleFamily
- Architectural style: Colonial
- Property subtype: Single Family Residence
Materials
- Shake Siding, Wood Siding
- Foundation: Concrete Perimeter
- Roof: Asphalt
Condition
- New construction: No
- Year built: 1966
Utilities & green energy
- Sewer: Septic Tank
- Water: Well
Community & neighborhood
Location
- Region: Newtown
Price history
| Date | Event | Price |
|---|---|---|
| 11/7/2025 | Sold | $475,000-2.9%$271/sqft |
Source: | ||
| 10/14/2025 | Pending sale | $489,000$278/sqft |
Source: | ||
| 9/23/2025 | Price change | $489,000-2.2%$278/sqft |
Source: | ||
| 8/7/2025 | Listed for sale | $499,900+20.5%$285/sqft |
Source: | ||
| 6/27/2005 | Sold | $415,000+33.9%$236/sqft |
Source: | ||
Public tax history
| Year | Property taxes | Tax assessment |
|---|---|---|
| 2025 | $7,348 +6.6% | $255,670 |
| 2024 | $6,895 +2.8% | $255,670 |
| 2023 | $6,709 +2.3% | $255,670 +35.1% |
Find assessor info on the county website
Neighborhood: Dodgingtown
Nearby schools
GreatSchools rating
- 10/10Head O'Meadow Elementary SchoolGrades: K-4Distance: 1.9 mi
- 7/10Newtown Middle SchoolGrades: 7-8Distance: 3.4 mi
- 9/10Newtown High SchoolGrades: 9-12Distance: 4.6 mi
Schools provided by the listing agent
- Elementary: Head O'Meadow
- Middle: Newtown,Reed
- High: Newtown
Source: Smart MLS. This data may not be complete. We recommend contacting the local school district to confirm school assignments for this home.
Get pre-qualified for a loan
At Zillow Home Loans, we can pre-qualify you in as little as 5 minutes with no impact to your credit score.An equal housing lender. NMLS #10287.
Sell for more on Zillow
Get a Zillow Showcase℠ listing at no additional cost and you could sell for .
$478,400
2% more+$9,568
With Zillow Showcase(estimated)$487,968
