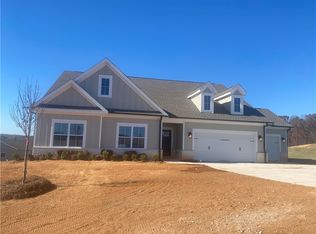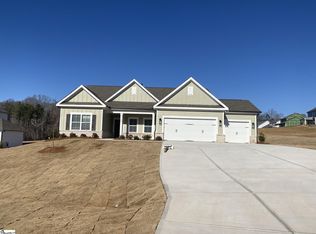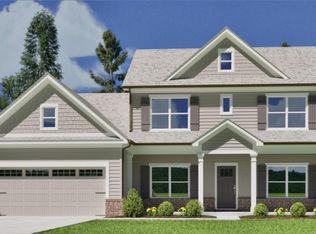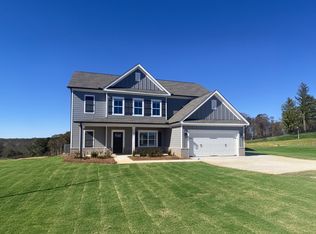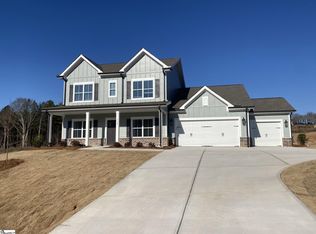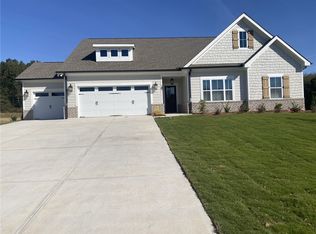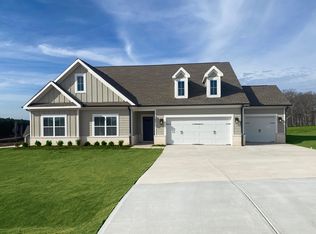North Anderon with Wren Schools!! If the kitchen is the heart of YOUR home, the Hayden plan is for you! This huge 22'x20' kitchen/breakfast area includes lots of cabinets and granite counterspace - plus a big corner pantry - for serious cooks and lovers of kitchen gadgets. The 8' center island has space for bar stools for visiting with the chef. There's plenty of room for a big farm table, and a wall of rear windows makes the whole space light and bright. This area opens to the great room and dining room. There's even a bedroom and full bath on the MAIN level. Upstairs is the spacious owners' suite with luxury bath and huge walk-in closet, plus two additional bedrooms, media room and a bath. There's a rocking chair front porch plus a covered rear patio for great indoor-outdoor living. Completion expected December 2025. Don't miss out on this opportunity in Cherokee Knoll on .58 acre.
For sale
$545,485
89 Boggs Rd, Pelzer, SC 29669
4beds
--sqft
Est.:
Single Family Residence
Built in ----
0.58 Acres Lot
$-- Zestimate®
$--/sqft
$18/mo HOA
What's special
Rocking chair front porchBig corner pantryMedia roomHuge walk-in closet
- 57 days |
- 138 |
- 5 |
Zillow last checked: 8 hours ago
Listing updated: February 04, 2026 at 07:15am
Listed by:
Dona Sero 864-477-0708,
Reliant Realty, Inc.
Source: WUMLS,MLS#: 20295515 Originating MLS: Western Upstate Association of Realtors
Originating MLS: Western Upstate Association of Realtors
Tour with a local agent
Facts & features
Interior
Bedrooms & bathrooms
- Bedrooms: 4
- Bathrooms: 3
- Full bathrooms: 3
- Main level bathrooms: 1
- Main level bedrooms: 1
Rooms
- Room types: Breakfast Room/Nook, Bonus Room, Dining Room, Laundry
Primary bedroom
- Dimensions: 15x20
Bedroom 2
- Dimensions: 13x14
Bedroom 3
- Dimensions: 14x15
Bedroom 4
- Level: Main
- Dimensions: 14x15
Bonus room
- Dimensions: 14x14
Breakfast room nook
- Dimensions: 12x19
Dining room
- Dimensions: 12x14
Great room
- Dimensions: 14x14
Kitchen
- Dimensions: 12x19
Heating
- Forced Air, Multiple Heating Units, Natural Gas
Cooling
- Central Air, Electric, Forced Air
Appliances
- Included: Plumbed For Ice Maker
- Laundry: Washer Hookup, Electric Dryer Hookup
Features
- Ceiling Fan(s), Fireplace, Garden Tub/Roman Tub, High Ceilings, Pull Down Attic Stairs, Quartz Counters, Smooth Ceilings, Solid Surface Counters, Walk-In Closet(s), Breakfast Area
- Windows: Insulated Windows, Vinyl
- Basement: None
- Has fireplace: Yes
Interior area
- Living area range: 2750-2999 Square Feet
Property
Parking
- Total spaces: 3
- Parking features: Attached, Garage, Driveway
- Attached garage spaces: 3
Features
- Levels: Two
- Stories: 2
- Patio & porch: Front Porch, Patio
- Exterior features: Sprinkler/Irrigation, Porch, Patio
Lot
- Size: 0.58 Acres
- Features: Outside City Limits, Subdivision
Details
- Parcel number: 1940013036
Construction
Type & style
- Home type: SingleFamily
- Architectural style: Craftsman,Traditional
- Property subtype: Single Family Residence
Materials
- Cement Siding
- Foundation: Slab
- Roof: Architectural,Shingle
Condition
- Under Construction
Details
- Builder name: Reliant Homes
Utilities & green energy
- Sewer: Septic Tank
- Water: Public
- Utilities for property: Electricity Available, Natural Gas Available, Septic Available, Water Available
Community & HOA
Community
- Security: Smoke Detector(s)
- Subdivision: Cherokee Knoll
HOA
- Has HOA: Yes
- HOA fee: $210 annually
Location
- Region: Pelzer
Financial & listing details
- Date on market: 12/13/2025
- Cumulative days on market: 57 days
- Listing agreement: Exclusive Right To Sell
Estimated market value
Not available
Estimated sales range
Not available
Not available
Price history
Price history
| Date | Event | Price |
|---|---|---|
| 11/17/2025 | Listed for sale | $545,485+0.9% |
Source: | ||
| 9/16/2025 | Listing removed | $540,860 |
Source: | ||
| 9/13/2025 | Price change | $540,860+0.3% |
Source: | ||
| 7/22/2025 | Listed for sale | $539,485 |
Source: | ||
Public tax history
Public tax history
Tax history is unavailable.BuyAbility℠ payment
Est. payment
$3,056/mo
Principal & interest
$2606
Property taxes
$241
Other costs
$209
Climate risks
Neighborhood: 29669
Nearby schools
GreatSchools rating
- 7/10Spearman Elementary SchoolGrades: PK-5Distance: 2.3 mi
- 5/10Wren Middle SchoolGrades: 6-8Distance: 5.3 mi
- 9/10Wren High SchoolGrades: 9-12Distance: 5.1 mi
Schools provided by the listing agent
- Elementary: Spearman Elem
- Middle: Wren Middle
- High: Wren High
Source: WUMLS. This data may not be complete. We recommend contacting the local school district to confirm school assignments for this home.
- Loading
- Loading
