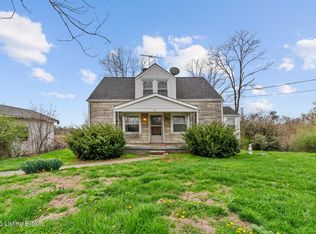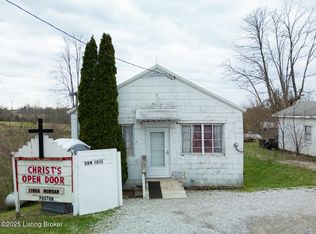Sold for $193,000
$193,000
89 Brownsboro Rd, Pendleton, KY 40055
2beds
1,590sqft
Single Family Residence
Built in ----
2.6 Acres Lot
$193,900 Zestimate®
$121/sqft
$1,225 Estimated rent
Home value
$193,900
Estimated sales range
Not available
$1,225/mo
Zestimate® history
Loading...
Owner options
Explore your selling options
What's special
Welcome to 2.6 acres of peaceful country living! If you're looking for an affordable property with land, flexible spaces, and room to dream, this one is a must-see. Inside, you'll find a cozy living area complete with a newly installed wood stove along with a propane heating option for convenience. The flexible layout features an open concept living room and kitchen, two bedrooms, and an additional space currently used as a bedroom that could easily be an office or flex space. One of the standout features of this property is the main level, which was once a repair shop. With its open space and separate entry, it's perfect for storage, a workshop, hobby area, or even future business use. Step outside to enjoy the rolling views and wide-open spaces, perfect for gardening, outdoor gatherings, or simply soaking in the quiet surroundings. Don't miss this unique opportunity - schedule your private showing today!
Zillow last checked: 8 hours ago
Listing updated: November 22, 2025 at 10:17pm
Listed by:
Betsy Gengo 502-494-8140,
Homepage Realty
Bought with:
Kevin W Lewis, 239746
RE/MAX Premier Properties
Source: GLARMLS,MLS#: 1697841
Facts & features
Interior
Bedrooms & bathrooms
- Bedrooms: 2
- Bathrooms: 1
- Full bathrooms: 1
Bedroom
- Level: Second
Bedroom
- Level: Second
Full bathroom
- Level: Second
Kitchen
- Level: Second
Living room
- Level: Second
Office
- Description: used as third bedroom
- Level: Second
Other
- Level: First
Other
- Level: First
Other
- Level: First
Heating
- Propane
Cooling
- Central Air
Features
- Basement: None
- Has fireplace: No
Interior area
- Total structure area: 1,420
- Total interior livable area: 1,590 sqft
- Finished area above ground: 1,420
- Finished area below ground: 0
Property
Parking
- Total spaces: 2
- Parking features: Attached, Lower Level
- Attached garage spaces: 2
Features
- Stories: 2
- Fencing: None
Lot
- Size: 2.60 Acres
- Features: Cleared, Wooded
Details
- Additional structures: Outbuilding
- Parcel number: 0010000014.00
Construction
Type & style
- Home type: SingleFamily
- Architectural style: Other
- Property subtype: Single Family Residence
Materials
- Vinyl Siding
- Foundation: Concrete Blk
- Roof: Shingle
Utilities & green energy
- Sewer: Public Sewer
- Water: Public
- Utilities for property: Electricity Connected, Propane
Community & neighborhood
Location
- Region: Pendleton
- Subdivision: None
HOA & financial
HOA
- Has HOA: No
Price history
| Date | Event | Price |
|---|---|---|
| 10/23/2025 | Sold | $193,000+1.6%$121/sqft |
Source: | ||
| 9/16/2025 | Pending sale | $190,000$119/sqft |
Source: | ||
| 9/11/2025 | Listed for sale | $190,000+15.2%$119/sqft |
Source: | ||
| 7/25/2022 | Sold | $165,000-10.8%$104/sqft |
Source: | ||
| 7/22/2022 | Pending sale | $185,000$116/sqft |
Source: | ||
Public tax history
| Year | Property taxes | Tax assessment |
|---|---|---|
| 2023 | $1,926 +57.6% | $165,000 +65% |
| 2022 | $1,222 -2.4% | $100,000 |
| 2021 | $1,252 -1.5% | $100,000 |
Find assessor info on the county website
Neighborhood: 40055
Nearby schools
GreatSchools rating
- 2/10Campbellsburg Elementary SchoolGrades: K-5Distance: 7.3 mi
- 4/10Henry County Middle SchoolGrades: 6-8Distance: 9.4 mi
- 3/10Henry County High SchoolGrades: 9-12Distance: 9.3 mi
Get pre-qualified for a loan
At Zillow Home Loans, we can pre-qualify you in as little as 5 minutes with no impact to your credit score.An equal housing lender. NMLS #10287.

