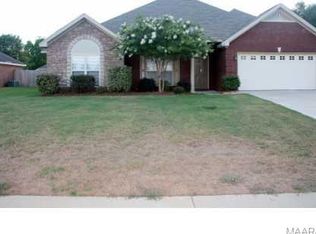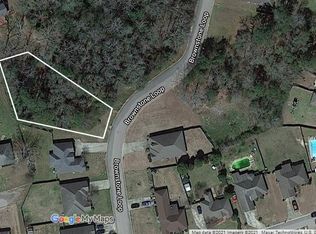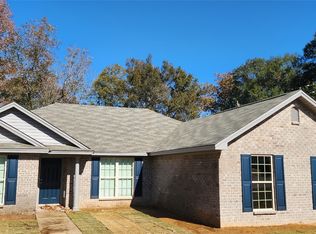You won't believe the touches of this lovely 3BD/2BA ranch! Columns greet you upon entering this in-law plan home and separates the great room from the dining room. The comforting great room features a corner fireplace. The galley style kitchen opens to the breakfast room with large floor-length windows that welcome light from the private backyard. Just off of the great room is the large screened porch for relaxing evenings with coffee. Backyard is privately fenced. Large, intimate master wing has a beautiful bed and bath with garden tub and separate his/her vanities, walk-in closets and water room. On the other end of the house are 2 additional bedrooms and a bath. This floor plan is highly desired! Don't miss this opportunity to take advantage of premier living in BROWNSTONE. SUPERBLY PRICED, call your favorite Realtor for a private showing TODAY!
This property is off market, which means it's not currently listed for sale or rent on Zillow. This may be different from what's available on other websites or public sources.



