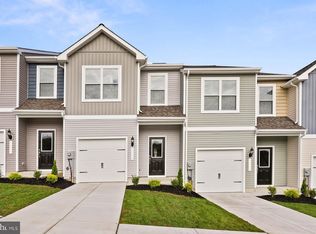Sold for $262,000 on 10/10/25
$262,000
89 Cramsford St, Falling Waters, WV 25419
3beds
1,443sqft
Townhouse
Built in 2023
2,700 Square Feet Lot
$264,200 Zestimate®
$182/sqft
$1,826 Estimated rent
Home value
$264,200
$248,000 - $280,000
$1,826/mo
Zestimate® history
Loading...
Owner options
Explore your selling options
What's special
Welcome home to 89 Cramsford Street! Recent Price Cut! Modern, low-maintenance Living in the convenient Falling Waters Municipality! An end-unit in the Homeplace at Riverside community, the star feature of this property is the oversized, meticulously improved grounds. Featuring a recently hardscaped patio, shrub/bush/flower variety, a brand new wood perimeter rear fence, and even a motorized retractable awning. The property also has efficiency features, including energy-saving HVAC, lighting, and hot water heater units. The property is conveniently right across the street from the overflow parking lot, providing ample parking for your extra vehicles, and your guests! This property is in a USDA Eligible area, which offers the possibility for a 0% Down loan! Don't wait, this property won't last long! Call today to schedule your private tour.
Zillow last checked: 8 hours ago
Listing updated: October 10, 2025 at 05:55am
Listed by:
Caleb Gee 240-452-8858,
The Glocker Group Realty Results
Bought with:
Sara Phelps, WVA250040368
Keller Williams Realty Advantage
Source: Bright MLS,MLS#: WVBE2043050
Facts & features
Interior
Bedrooms & bathrooms
- Bedrooms: 3
- Bathrooms: 3
- Full bathrooms: 2
- 1/2 bathrooms: 1
- Main level bathrooms: 1
Primary bedroom
- Level: Upper
- Area: 228 Square Feet
- Dimensions: 12 x 19
Bedroom 2
- Level: Upper
- Area: 90 Square Feet
- Dimensions: 10 x 9
Bedroom 3
- Level: Upper
- Area: 90 Square Feet
- Dimensions: 10 x 9
Primary bathroom
- Level: Upper
- Area: 80 Square Feet
- Dimensions: 8 x 10
Bathroom 2
- Level: Upper
- Area: 40 Square Feet
- Dimensions: 8 x 5
Dining room
- Level: Main
- Area: 110 Square Feet
- Dimensions: 11 x 10
Foyer
- Level: Main
Half bath
- Level: Main
- Area: 21 Square Feet
- Dimensions: 7 x 3
Kitchen
- Level: Main
- Area: 150 Square Feet
- Dimensions: 15 x 10
Laundry
- Level: Upper
Living room
- Level: Main
- Area: 228 Square Feet
- Dimensions: 12 x 19
Heating
- Programmable Thermostat, Heat Pump, Forced Air, Electric
Cooling
- Central Air, Programmable Thermostat, Heat Pump, Electric
Appliances
- Included: Built-In Range, Dishwasher, Freezer, Exhaust Fan, Oven, Refrigerator, Microwave, Electric Water Heater
- Laundry: Upper Level, Washer In Unit, Dryer In Unit, Has Laundry, Laundry Room
Features
- Attic, Bar, Pantry, Primary Bath(s), Combination Kitchen/Living, Dry Wall
- Flooring: Carpet, Vinyl
- Windows: Low Emissivity Windows, Vinyl Clad
- Has basement: No
- Has fireplace: No
Interior area
- Total structure area: 1,443
- Total interior livable area: 1,443 sqft
- Finished area above ground: 1,443
Property
Parking
- Total spaces: 12
- Parking features: Covered, Garage Faces Front, Garage Door Opener, Inside Entrance, Concrete, Attached, Driveway, Off Street, Parking Lot
- Attached garage spaces: 1
- Uncovered spaces: 1
Accessibility
- Accessibility features: None
Features
- Levels: Two
- Stories: 2
- Exterior features: Extensive Hardscape, Lighting
- Pool features: None
- Fencing: Wood
Lot
- Size: 2,700 sqft
- Features: Landscaped
Details
- Additional structures: Above Grade
- Parcel number: 07247701
- Zoning: BERKELEY COUNTY
- Special conditions: Standard
Construction
Type & style
- Home type: Townhouse
- Architectural style: Traditional
- Property subtype: Townhouse
Materials
- Batts Insulation, Blown-In Insulation, Frame, Glass, Vinyl Siding
- Foundation: Permanent, Slab
- Roof: Architectural Shingle,Fiberglass
Condition
- Excellent,Very Good,Good
- New construction: No
- Year built: 2023
Details
- Builder model: The Robertson II
- Builder name: LGI Homes
Utilities & green energy
- Electric: 220 Volts, 200+ Amp Service
- Sewer: Public Sewer
- Water: Public
- Utilities for property: Cable Available, Electricity Available, Phone Available, Sewer Available, Water Available, Cable, Broadband
Green energy
- Energy efficient items: HVAC, Lighting
Community & neighborhood
Security
- Security features: Carbon Monoxide Detector(s), Fire Alarm
Location
- Region: Falling Waters
- Subdivision: Homeplace At Riverside
HOA & financial
HOA
- Has HOA: Yes
- HOA fee: $300 annually
- Services included: Road Maintenance, Common Area Maintenance
Other
Other facts
- Listing agreement: Exclusive Agency
- Listing terms: Cash,Conventional,FHA,USDA Loan,VA Loan
- Ownership: Fee Simple
- Road surface type: Paved, Black Top
Price history
| Date | Event | Price |
|---|---|---|
| 11/2/2025 | Listing removed | $1,795$1/sqft |
Source: Zillow Rentals | ||
| 10/10/2025 | Sold | $262,000-3.9%$182/sqft |
Source: | ||
| 10/10/2025 | Listed for rent | $1,795$1/sqft |
Source: Zillow Rentals | ||
| 9/11/2025 | Contingent | $272,500$189/sqft |
Source: | ||
| 8/25/2025 | Price change | $272,500-2.7%$189/sqft |
Source: | ||
Public tax history
Tax history is unavailable.
Neighborhood: 25419
Nearby schools
GreatSchools rating
- NAMarlowe Elementary SchoolGrades: PK-2Distance: 1.7 mi
- 5/10Spring Mills Middle SchoolGrades: 6-8Distance: 2.2 mi
- 7/10Spring Mills High SchoolGrades: 9-12Distance: 2.3 mi
Schools provided by the listing agent
- Elementary: Marlowe
- Middle: Spring Mills
- High: Spring Mills
- District: Berkeley County Schools
Source: Bright MLS. This data may not be complete. We recommend contacting the local school district to confirm school assignments for this home.

Get pre-qualified for a loan
At Zillow Home Loans, we can pre-qualify you in as little as 5 minutes with no impact to your credit score.An equal housing lender. NMLS #10287.
Sell for more on Zillow
Get a free Zillow Showcase℠ listing and you could sell for .
$264,200
2% more+ $5,284
With Zillow Showcase(estimated)
$269,484