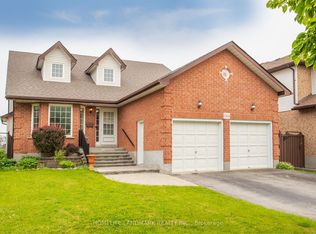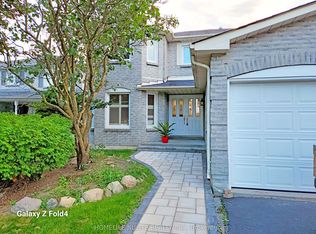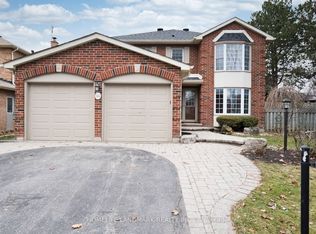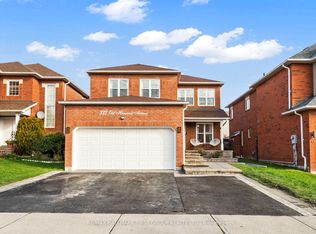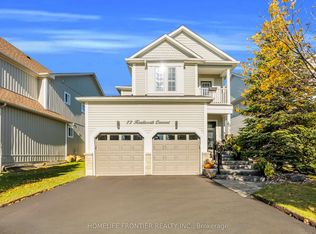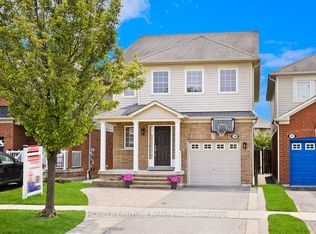Welcome To This Stunning, Fully Upgraded Home In One Of Whitbys Most Sought-After Neighborhoods Featuring Over $$$$$$ In Premium Upgrades! Spacious Layout: Enjoy A Beautifully Designed Floor Plan With A Separate Family Room, Bright Breakfast Area, And Elegant Hardwood Staircase With Luxury Finishes. Modern Kitchen: Features Stainless Steel Fridge & Stove, Quartz Countertops, And Ample Cabinet Space Perfect For Everyday Living And Entertaining. Luxurious Master Suite: Retreat To Your Private 4-Piece Ensuite And Walk-In Closet In The Spacious Master Bedroom. Legal Basement Apartment: Includes Permit-Approved Separate Entrance Ideal For Rental Income Or Multi-Generational Living. Peaceful Backyard: A Beautifully Maintained Yard That's Perfect For Relaxing Mornings And Peaceful Evenings. Close To Everything: Schools, Parks, Community Centers, Public Transit, And More Are Just Minutes Away. Perfect For Families, Investors, Or Anyone Looking For A Move-In-Ready Home In A High-Demand Area!
For sale
C$1,199,000
89 Eric Clarke Dr, Whitby, ON L1R 2T6
6beds
4baths
Single Family Residence
Built in ----
4,262.59 Square Feet Lot
$-- Zestimate®
C$--/sqft
C$-- HOA
What's special
Spacious layoutSeparate family roomBright breakfast areaModern kitchenQuartz countertopsAmple cabinet spaceLuxurious master suite
- 27 days |
- 8 |
- 1 |
Zillow last checked: 8 hours ago
Listing updated: November 13, 2025 at 12:28pm
Listed by:
HOMELIFE/FUTURE REALTY INC.
Source: TRREB,MLS®#: E12542700 Originating MLS®#: Toronto Regional Real Estate Board
Originating MLS®#: Toronto Regional Real Estate Board
Facts & features
Interior
Bedrooms & bathrooms
- Bedrooms: 6
- Bathrooms: 4
Primary bedroom
- Description: Primary Bedroom
- Level: Second
- Area: 20.93 Square Meters
- Area source: Other
- Dimensions: 5.48 x 3.82
Primary bedroom
- Level: Basement
- Dimensions: 3.6 x 3.04
Bedroom 2
- Level: Basement
- Dimensions: 3.04 x 2.43
Bedroom 2
- Description: Bedroom 2
- Level: Second
- Area: 11.99 Square Meters
- Area source: Other
- Dimensions: 4.56 x 2.63
Bedroom 3
- Description: Bedroom 3
- Level: Second
- Area: 7.15 Square Meters
- Area source: Other
- Dimensions: 3.65 x 1.96
Bedroom 4
- Description: Bedroom 4
- Level: Second
- Area: 13.29 Square Meters
- Area source: Other
- Dimensions: 3.99 x 3.33
Dining room
- Description: Dining Room
- Level: Main
- Area: 15.27 Square Meters
- Area source: Other
- Dimensions: 4.49 x 3.40
Family room
- Description: Family Room
- Level: Main
- Area: 9.9 Square Meters
- Area source: Other
- Dimensions: 3.56 x 2.78
Kitchen
- Level: Basement
- Dimensions: 3.93 x 2.98
Kitchen
- Description: Kitchen
- Level: Main
- Area: 8.09 Square Meters
- Area source: Other
- Dimensions: 2.28 x 3.55
Laundry
- Description: Laundry
- Level: Main
- Area: 4.38 Square Meters
- Area source: Other
- Dimensions: 2.38 x 1.84
Living room
- Level: Basement
- Dimensions: 5.21 x 3.35
Living room
- Description: Living Room
- Level: Main
- Area: 16.16 Square Meters
- Area source: Other
- Dimensions: 5.05 x 3.20
Study
- Level: Basement
- Dimensions: 2.71 x 1.79
Heating
- Forced Air, Electric
Cooling
- Central Air
Features
- Flooring: Carpet Free
- Basement: Apartment,Separate Entrance
- Has fireplace: Yes
Interior area
- Living area range: 1500-2000 null
Video & virtual tour
Property
Parking
- Total spaces: 4
- Parking features: Private
- Has attached garage: Yes
Features
- Stories: 2
- Pool features: None
Lot
- Size: 4,262.59 Square Feet
- Features: Fenced Yard, Library, Park, Public Transit, School
Construction
Type & style
- Home type: SingleFamily
- Property subtype: Single Family Residence
Materials
- Brick, Vinyl Siding
- Foundation: Unknown
- Roof: Asphalt Shingle
Utilities & green energy
- Sewer: Sewer
Community & HOA
Location
- Region: Whitby
Financial & listing details
- Annual tax amount: C$6,074
- Date on market: 11/13/2025
HOMELIFE/FUTURE REALTY INC.
By pressing Contact Agent, you agree that the real estate professional identified above may call/text you about your search, which may involve use of automated means and pre-recorded/artificial voices. You don't need to consent as a condition of buying any property, goods, or services. Message/data rates may apply. You also agree to our Terms of Use. Zillow does not endorse any real estate professionals. We may share information about your recent and future site activity with your agent to help them understand what you're looking for in a home.
Price history
Price history
Price history is unavailable.
Public tax history
Public tax history
Tax history is unavailable.Climate risks
Neighborhood: L1R
Nearby schools
GreatSchools rating
No schools nearby
We couldn't find any schools near this home.
- Loading
