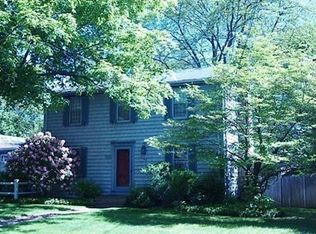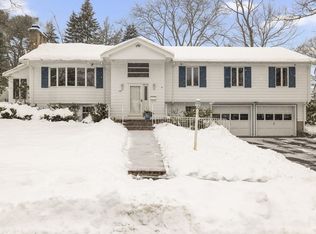NEW CONSTRUCTION: Exceptional Colonial on a beautiful 14,000 sq ft lot in a wonderful neighborhood. First floor highlights include a gracious foyer, a state-of-the-art dazzling white kitchen open to a sun filled fireplaced family room with dramatic lofted ceiling, home office/6th bedroom with full bath, formal dining room and living room for everyday living and entertaining. Upstairs, a luxurious master suite with large closets, cozy sitting area, serene spa bath and three additional bedrooms, all en-suite. Finished lower level features a bedroom, full bath, exercise/media room, a built-in bar and plenty of open play space. Incredible third level with another bedroom, full bath and bonus hangout space. Enjoy the large, level backyard. Estimated completion in Feb / Mar 2021. Buyer can still choose finishes and customize this exceptional property.
This property is off market, which means it's not currently listed for sale or rent on Zillow. This may be different from what's available on other websites or public sources.

