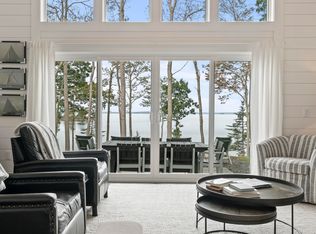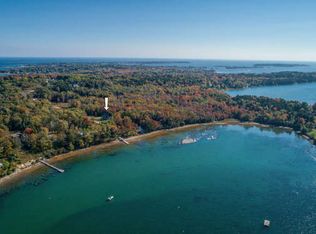Closed
$1,650,000
89 Goose Ledge Road, Harpswell, ME 04079
3beds
1,400sqft
Single Family Residence
Built in 1984
1.5 Acres Lot
$1,709,800 Zestimate®
$1,179/sqft
$2,483 Estimated rent
Home value
$1,709,800
$1.52M - $1.93M
$2,483/mo
Zestimate® history
Loading...
Owner options
Explore your selling options
What's special
Welcome to ''Pebble Shores'' Harpswell. This stunning 3-bedroom home offers unparalleled intimacy with the water, boasting an amazing private beach, a sheltered anchorage, and westerly facing views of Middle Bay and Mt Washington. Experience sweeping colorful sunsets from the generous outdoor spaces that includes a unique beachside patio or camped in front of a crackling fire in the open hearth fireplace. You'll love the separate ''in-law'' suite or artist studio accessed by a meandering boardwalk. Nestled in a private setting, this residence perfectly balances tranquility with proximity - you're not only steps away from the beach but also a short drive to the vibrant downtown of Brunswick or the bustling city of Portland. Embrace the coastal lifestyle with this gem that captures the essence of Maine living.
Imagine waking up to the sound of waves and enjoying your morning coffee with the sea breeze. This single floor home, designed for comfort and coastal charm, reflecting classic esthetics with modern amenities. Whether you're seeking a peaceful retreat or a place to create lasting memories with family and friends, Pebble Shores delivers. Come discover the allure of living by the sea - your dream home awaits on the coast of Harpswell.
Zillow last checked: 8 hours ago
Listing updated: October 10, 2025 at 12:44pm
Listed by:
Engel & Volkers Casco Bay
Bought with:
Gallant Real Estate
Source: Maine Listings,MLS#: 1577343
Facts & features
Interior
Bedrooms & bathrooms
- Bedrooms: 3
- Bathrooms: 3
- Full bathrooms: 1
- 1/2 bathrooms: 2
Primary bedroom
- Features: Cathedral Ceiling(s), Closet, Full Bath, Separate Shower, Soaking Tub, Suite
- Level: First
- Area: 193.52 Square Feet
- Dimensions: 14.42 x 13.42
Bedroom 2
- Features: Cathedral Ceiling(s), Closet
- Level: First
- Area: 122.7 Square Feet
- Dimensions: 10.83 x 11.33
Bedroom 3
- Features: Closet
- Level: First
- Area: 109.21 Square Feet
- Dimensions: 9.58 x 11.4
Dining room
- Features: Cathedral Ceiling(s), Dining Area, Heat Stove Hookup, Wood Burning Fireplace
- Level: First
- Area: 96.25 Square Feet
- Dimensions: 7 x 13.75
Other
- Features: Balcony/Deck, Cathedral Ceiling(s), Half Bath, Informal, Ladder, Sleeping, Storage, Three-Season
- Level: First
- Area: 449.1 Square Feet
- Dimensions: 23.33 x 19.25
Kitchen
- Features: Cathedral Ceiling(s), Wood Burning Fireplace
- Level: First
- Area: 162.66 Square Feet
- Dimensions: 11.83 x 13.75
Living room
- Features: Built-in Features, Cathedral Ceiling(s), Wood Burning Fireplace
- Level: First
- Area: 290.2 Square Feet
- Dimensions: 18.82 x 15.42
Loft
- Features: Built-in Features, Ladder
- Level: Second
- Area: 100.74 Square Feet
- Dimensions: 6.83 x 14.75
Heating
- Baseboard, Direct Vent Furnace, Forced Air
Cooling
- None
Appliances
- Included: Dishwasher, Dryer, Microwave, Electric Range, Refrigerator, Washer
Features
- 1st Floor Primary Bedroom w/Bath, Bathtub, One-Floor Living, Shower, Storage, Primary Bedroom w/Bath
- Flooring: Wood
- Number of fireplaces: 1
Interior area
- Total structure area: 1,400
- Total interior livable area: 1,400 sqft
- Finished area above ground: 1,400
- Finished area below ground: 0
Property
Parking
- Parking features: Other, 5 - 10 Spaces
Features
- Patio & porch: Deck, Patio
- Has view: Yes
- View description: Scenic
- Body of water: Curtis Cove
- Frontage length: Waterfrontage: 300,Waterfrontage Owned: 300
Lot
- Size: 1.50 Acres
- Features: Abuts Conservation, Rural, Level, Open Lot, Landscaped
Details
- Additional structures: Outbuilding, Barn(s)
- Parcel number: HARPM014L016
- Zoning: shoreland
Construction
Type & style
- Home type: SingleFamily
- Architectural style: Contemporary,Ranch
- Property subtype: Single Family Residence
Materials
- Wood Frame, Shingle Siding, Wood Siding
- Foundation: Slab
- Roof: Composition,Shingle
Condition
- Year built: 1984
Utilities & green energy
- Electric: Circuit Breakers
- Sewer: Private Sewer
- Water: Private, Well
Green energy
- Energy efficient items: Ceiling Fans, Dehumidifier, Insulated Foundation, Thermostat
Community & neighborhood
Location
- Region: Harpswell
Other
Other facts
- Road surface type: Gravel, Dirt
Price history
| Date | Event | Price |
|---|---|---|
| 1/23/2024 | Sold | $1,650,000+10.7%$1,179/sqft |
Source: | ||
| 11/23/2023 | Pending sale | $1,490,000$1,064/sqft |
Source: | ||
| 11/15/2023 | Listed for sale | $1,490,000$1,064/sqft |
Source: | ||
Public tax history
| Year | Property taxes | Tax assessment |
|---|---|---|
| 2024 | $5,007 +45.1% | $787,200 +39.1% |
| 2023 | $3,451 +3.4% | $565,800 |
| 2022 | $3,338 -5.1% | $565,800 +8.5% |
Find assessor info on the county website
Neighborhood: 04079
Nearby schools
GreatSchools rating
- 9/10Harpswell Community SchoolGrades: K-5Distance: 7.2 mi
- 6/10Mt Ararat Middle SchoolGrades: 6-8Distance: 12.9 mi
- 4/10Mt Ararat High SchoolGrades: 9-12Distance: 12.5 mi
Get pre-qualified for a loan
At Zillow Home Loans, we can pre-qualify you in as little as 5 minutes with no impact to your credit score.An equal housing lender. NMLS #10287.

