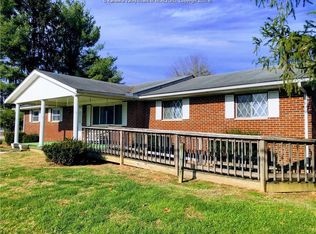Sold for $212,500 on 08/22/25
$212,500
89 Grandview Ave, Point Pleasant, WV 25550
4beds
1,560sqft
Single Family Residence
Built in 1970
0.61 Acres Lot
$214,500 Zestimate®
$136/sqft
$1,962 Estimated rent
Home value
$214,500
Estimated sales range
Not available
$1,962/mo
Zestimate® history
Loading...
Owner options
Explore your selling options
What's special
It's SPRING and time to MOVE...into your New Home! This charming 1560SF Ranch on a level lot is conveniently located between the Point Pleasant and Mason, WV communities AND the McClintock Wildlife Mgmt Area which provides quick access to fishing, hunting, and buggy riding! Main Floor Features: Primary BR w/Full Bath, 3 additional BR, Main Full Bath, Large LR with a beautiful Bay Window, Dining Rm, Cozy Kitchen with Breakfast Area. Step out through glass patio doors onto a covered concrete patio, and enter into the beautiful, private backyard that awaits. Downstairs features LARGE finished areas ideal for entertaining, rec room, additional BR or offices, etc. Backyard has large wooden swing, out-buildings, paver access, landscaping, plus an area for raised gardening. Heating and Cooling installed approx 2020. Access to rear of property is included. Seller inherited the property.
Zillow last checked: 8 hours ago
Listing updated: August 22, 2025 at 12:05pm
Listed by:
Sharon Justus,
Homestead Realty 304-675-5540
Bought with:
Non Member
Source: KVBR,MLS#: 277887 Originating MLS: Kanawha Valley Board of REALTORS
Originating MLS: Kanawha Valley Board of REALTORS
Facts & features
Interior
Bedrooms & bathrooms
- Bedrooms: 4
- Bathrooms: 2
- Full bathrooms: 2
Primary bedroom
- Description: Primary Bedroom
- Level: Main
- Dimensions: 17'5 x 13'5
Bedroom 2
- Description: Bedroom 2
- Level: Main
- Dimensions: 11'5 x 12'5
Bedroom 3
- Description: Bedroom 3
- Level: Main
- Dimensions: 9'7 x 9'10
Bedroom 4
- Description: Bedroom 4
- Level: Main
- Dimensions: 10'8 x 9'10
Dining room
- Description: Dining Room
- Level: Main
- Dimensions: 12' x 11'4
Kitchen
- Description: Kitchen
- Level: Main
- Dimensions: 20'4 x 11'5
Living room
- Description: Living Room
- Level: Main
- Dimensions: 17'10 x 13'6
Heating
- Electric, Forced Air, Heat Pump
Cooling
- Heat Pump
Appliances
- Included: Electric Range, Refrigerator
Features
- Breakfast Area, Dining Area, Eat-in Kitchen
- Flooring: Carpet, Hardwood, Tile
- Windows: Insulated Windows
- Basement: Full,Sump Pump
- Has fireplace: No
Interior area
- Total interior livable area: 1,560 sqft
Property
Parking
- Total spaces: 2
- Parking features: Basement, Garage, Two Car Garage, Heated Garage
- Garage spaces: 2
Features
- Levels: One
- Stories: 1
- Patio & porch: Deck, Patio
- Exterior features: Deck, Fence, Patio, Storage
- Fencing: Privacy,Yard Fenced
Lot
- Size: 0.61 Acres
Details
- Additional structures: Storage
- Parcel number: 142031004600000000
Construction
Type & style
- Home type: SingleFamily
- Architectural style: Ranch,One Story
- Property subtype: Single Family Residence
Materials
- Frame, Vinyl Siding
- Roof: Composition,Shingle
Condition
- Year built: 1970
Utilities & green energy
- Sewer: Public Sewer
- Water: Public
Community & neighborhood
Location
- Region: Point Pleasant
- Subdivision: No
Price history
| Date | Event | Price |
|---|---|---|
| 8/22/2025 | Sold | $212,500$136/sqft |
Source: | ||
| 7/1/2025 | Pending sale | $212,500$136/sqft |
Source: | ||
| 5/27/2025 | Listed for sale | $212,500$136/sqft |
Source: | ||
Public tax history
| Year | Property taxes | Tax assessment |
|---|---|---|
| 2024 | $443 +11.2% | $57,420 +7% |
| 2023 | $398 +3.3% | $53,640 +2.1% |
| 2022 | $385 | $52,560 +16.8% |
Find assessor info on the county website
Neighborhood: 25550
Nearby schools
GreatSchools rating
- 4/10Pt. Pleasant Intermediate SchoolGrades: 3-6Distance: 4 mi
- 6/10Point Pleasant High SchoolGrades: 7-12Distance: 3.3 mi
- NAPt. Pleasant Primary SchoolGrades: PK-2Distance: 4.6 mi
Schools provided by the listing agent
- Elementary: Point Pleasant
- Middle: Point Pleasant
- High: Point Pleasant
Source: KVBR. This data may not be complete. We recommend contacting the local school district to confirm school assignments for this home.

Get pre-qualified for a loan
At Zillow Home Loans, we can pre-qualify you in as little as 5 minutes with no impact to your credit score.An equal housing lender. NMLS #10287.
