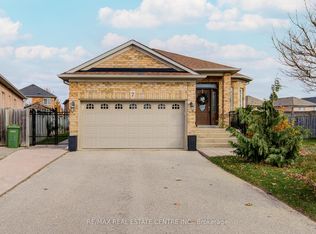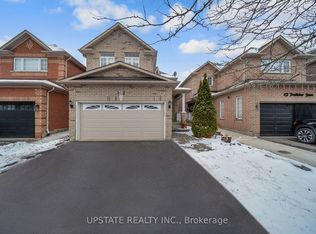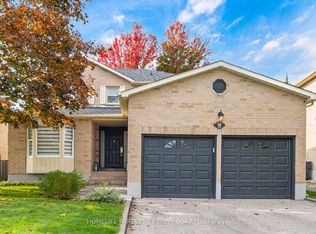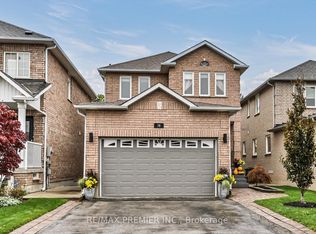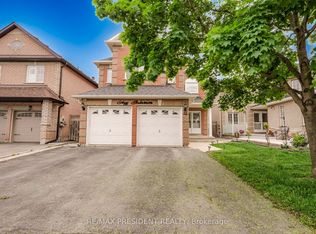This move-in ready, tastefully-decorated home will easily make you feel right at home! Fully-finished with plenty of beautiful upgrades, and plenty of space for all with four bedrooms and four bathrooms in over 2200 sf. Situated on a deep lot with fully-fenced backyard and stone patio. Enter from the stone walkway through enclosed porch via keyless entry or via inside garage access to mudroom containing convenient main floor laundry. Main level features hardwood and luxury vinyl plank floors while upstairs is all hardwood. Carpet free living! Two sun tunnels brighten the stairway to the upper level. Bright eat-in kitchen with refinished cabinetry, granite countertops and new backsplash offers access to backyard with stone patio. All bathrooms feature newer updates, with both uppers featuring double sinks and spa-like quality upgrades. The finished basement offers more space to work or play with handy storage space as well. Close to all amenities as well as two easy routes out of town for commuting. All this and priced to sell! This could quite possibly be the most bank for your buck so don't miss out on this opportunity!
For sale
C$1,130,000
89 Harvest Moon Dr, Caledon, ON L7E 2K8
4beds
4baths
Single Family Residence
Built in ----
4,605.59 Square Feet Lot
$-- Zestimate®
C$--/sqft
C$-- HOA
What's special
- 39 days |
- 11 |
- 1 |
Zillow last checked: 8 hours ago
Listing updated: November 14, 2025 at 05:16pm
Listed by:
REFINED REALTY
Source: TRREB,MLS®#: W12547616 Originating MLS®#: Toronto Regional Real Estate Board
Originating MLS®#: Toronto Regional Real Estate Board
Facts & features
Interior
Bedrooms & bathrooms
- Bedrooms: 4
- Bathrooms: 4
Primary bedroom
- Level: Second
- Dimensions: 5.18 x 3.35
Bedroom 2
- Level: Second
- Dimensions: 3.25 x 3.35
Bedroom 3
- Level: Second
- Dimensions: 3.35 x 3.35
Bedroom 4
- Level: Second
- Dimensions: 3.96 x 4.81
Breakfast
- Level: Main
- Dimensions: 1.9 x 3.2
Dining room
- Level: Main
- Dimensions: 3.96 x 3.35
Kitchen
- Level: Main
- Dimensions: 4 x 3.2
Living room
- Level: Main
- Dimensions: 5.18 x 3.35
Heating
- Forced Air, Gas
Cooling
- Central Air
Features
- Flooring: Carpet Free
- Basement: Finished
- Has fireplace: No
Interior area
- Living area range: 2000-2500 null
Video & virtual tour
Property
Parking
- Total spaces: 4
- Parking features: Inside Entrance, Private Double, Garage Door Opener
- Has garage: Yes
Features
- Stories: 2
- Patio & porch: Patio, Enclosed
- Exterior features: Landscaped
- Pool features: None
Lot
- Size: 4,605.59 Square Feet
- Features: Fenced Yard, Park, School, Irregular Lot
Details
- Additional structures: Garden Shed
- Parcel number: 143260357
Construction
Type & style
- Home type: SingleFamily
- Property subtype: Single Family Residence
Materials
- Brick
- Foundation: Concrete
- Roof: Asphalt Shingle
Utilities & green energy
- Sewer: Sewer
Community & HOA
Location
- Region: Caledon
Financial & listing details
- Annual tax amount: C$5,546
- Date on market: 11/15/2025
REFINED REALTY
By pressing Contact Agent, you agree that the real estate professional identified above may call/text you about your search, which may involve use of automated means and pre-recorded/artificial voices. You don't need to consent as a condition of buying any property, goods, or services. Message/data rates may apply. You also agree to our Terms of Use. Zillow does not endorse any real estate professionals. We may share information about your recent and future site activity with your agent to help them understand what you're looking for in a home.
Price history
Price history
Price history is unavailable.
Public tax history
Public tax history
Tax history is unavailable.Climate risks
Neighborhood: Bolton
Nearby schools
GreatSchools rating
No schools nearby
We couldn't find any schools near this home.
- Loading
