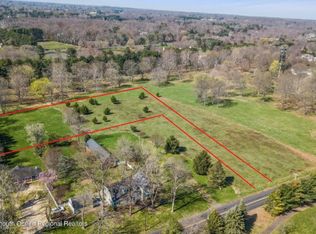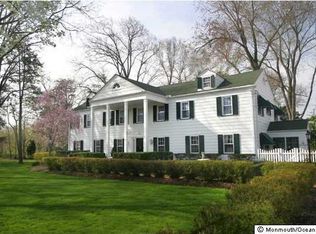Sold for $1,095,000
$1,095,000
89 Heyers Mill Road, Colts Neck, NJ 07722
4beds
2,628sqft
Single Family Residence
Built in ----
2.48 Acres Lot
$1,183,100 Zestimate®
$417/sqft
$5,663 Estimated rent
Home value
$1,183,100
$1.08M - $1.30M
$5,663/mo
Zestimate® history
Loading...
Owner options
Explore your selling options
What's special
In the heart of Colts Neck, this exquisite farm house w a stable, offers the perfect blend of country living & modern comfort. As you step inside, you are greeted by the timeless charm of hardwood floors throughout the house. The EIK offers a picturesque view of your private 2.5-acre retreat. The spacious foyer opens up to a cozy LR/Dr w sliding doors to your backyard oasis. The 1st floor boasts a full bath & BR, plus laundry room.
The 2nd floor offers a large Primary ensuite BR, along w two more beautifully appointed BR's w stunning views of the stable/property. Outside, a classic working stable awaits providing access to the adjoining fields and adding to the allure of this unique home.
Do not miss out on this rare opportunity to own a truly special property in Monmouth County!
Zillow last checked: 8 hours ago
Listing updated: February 17, 2025 at 07:22pm
Listed by:
Thomas J Connors 732-673-2836,
Weichert Realtors-Holmdel
Bought with:
Frances M Egan, 1970252
Weichert Realtors-Holmdel
Sonia Teti, 1757393
Weichert Realtors-Holmdel
Source: MoreMLS,MLS#: 22415523
Facts & features
Interior
Bedrooms & bathrooms
- Bedrooms: 4
- Bathrooms: 3
- Full bathrooms: 3
Bedroom
- Area: 140
- Dimensions: 14 x 10
Bedroom
- Area: 285
- Dimensions: 15 x 19
Bedroom
- Area: 192
- Dimensions: 12 x 16
Other
- Area: 121
- Dimensions: 11 x 11
Other
- Description: Cathedral ceiling and walk in closet
- Area: 486
- Dimensions: 27 x 18
Basement
- Description: Bilco Doors
Dining room
- Description: Bay/Bow Window
- Area: 234
- Dimensions: 18 x 13
Family room
- Description: Opens to Kitchen, sliding door to trex type deck
- Area: 252
- Dimensions: 18 x 14
Foyer
- Area: 224
- Dimensions: 16 x 14
Kitchen
- Description: Center Island
- Area: 390
- Dimensions: 30 x 13
Laundry
- Description: Oversized w rear door access
- Area: 104
- Dimensions: 13 x 8
Living room
- Description: Wood burning fireplace and sliding door to yard
- Area: 342
- Dimensions: 19 x 18
Heating
- Natural Gas, 2 Zoned Heat
Cooling
- 2 Zoned AC
Features
- Recessed Lighting
- Doors: Bilco Style Doors
- Basement: Partial,Unfinished,Walk-Out Access
- Attic: Attic,Pull Down Stairs
- Number of fireplaces: 1
Interior area
- Total structure area: 2,628
- Total interior livable area: 2,628 sqft
Property
Parking
- Total spaces: 2
- Parking features: Gravel
- Garage spaces: 2
Features
- Stories: 2
- Exterior features: Lighting
- Fencing: Fenced Area
Lot
- Size: 2.48 Acres
- Features: Oversized, Wooded
- Topography: Level
Details
- Parcel number: 100001600000001001
- Zoning description: Residential
Construction
Type & style
- Home type: SingleFamily
- Architectural style: Custom,Colonial
- Property subtype: Single Family Residence
Utilities & green energy
- Water: Well
Community & neighborhood
Location
- Region: Colts Neck
- Subdivision: None
Price history
| Date | Event | Price |
|---|---|---|
| 8/26/2024 | Sold | $1,095,000-4.8%$417/sqft |
Source: | ||
| 6/25/2024 | Pending sale | $1,150,000$438/sqft |
Source: | ||
| 6/6/2024 | Listed for sale | $1,150,000$438/sqft |
Source: | ||
Public tax history
| Year | Property taxes | Tax assessment |
|---|---|---|
| 2025 | $8,554 -21.2% | $574,100 -21.2% |
| 2024 | $10,850 -2% | $728,200 +2.3% |
| 2023 | $11,071 +3% | $711,500 +10% |
Find assessor info on the county website
Neighborhood: 07722
Nearby schools
GreatSchools rating
- 8/10Conover Road SchoolGrades: 3-5Distance: 1.5 mi
- 7/10Cedar Drive Middle SchoolGrades: 6-8Distance: 1 mi
- 5/10Colts Neck High SchoolGrades: 9-12Distance: 1.8 mi
Schools provided by the listing agent
- Elementary: Conover Road
- Middle: Cedar Drive
- High: Colts Neck
Source: MoreMLS. This data may not be complete. We recommend contacting the local school district to confirm school assignments for this home.
Get a cash offer in 3 minutes
Find out how much your home could sell for in as little as 3 minutes with a no-obligation cash offer.
Estimated market value$1,183,100
Get a cash offer in 3 minutes
Find out how much your home could sell for in as little as 3 minutes with a no-obligation cash offer.
Estimated market value
$1,183,100

