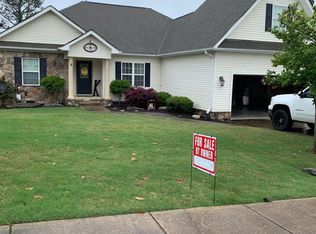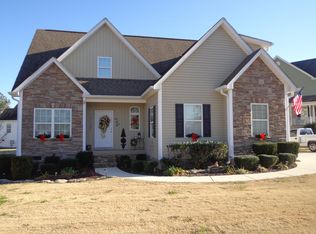Sold for $330,000
$330,000
89 Hunting Ridge Cir, Rock Spring, GA 30739
3beds
1,681sqft
Single Family Residence
Built in 2006
9,583.2 Square Feet Lot
$346,700 Zestimate®
$196/sqft
$1,827 Estimated rent
Home value
$346,700
$329,000 - $364,000
$1,827/mo
Zestimate® history
Loading...
Owner options
Explore your selling options
What's special
As you walk up to this traditional southern designed home, you will want to settle in to one of the rockers on the front porch and sit for a spell. Once you enter, you are greeted by beautiful hardwood floors with an open floor plan and vaulted ceilings. The home features a 3 BR / 2 BA SINGLE LEVEL floor plan with a split bedroom design affording the owners privacy from the rest of the home. There is plenty of room to gather and eat - a breakfast nook area, a dining room and room for casual dining at the kitchen bar; all open to the living area. The home is move in ready with updates within the last two years - new paint throughout, new flooring in all bedrooms, new stainless appliances in the kitchen, new faucets, new vapor barrier in the crawl space AND the addition of a wonderful screened porch with vaulted ceiling on the back of the home. The newly fenced backyard offers a great playground for children and four-legged family members.
All of this on a level lot in Fieldstone Farms with sidewalks and community spaces to enjoy. Conveniently located within walking distance to restaurants in Fieldstone Village; but just far enough from the city life to be in a country setting.
The owners have lovingly enhanced their home and would like to pack it up and take it to their new city! A few of their favorite things about their home are the single level design, the wonderful quiet and peaceful neighborhood and their new screened porch!
Schedule your showing today! Buyers to verify all information they deem important including square footage and school zones.
Zillow last checked: 8 hours ago
Listing updated: September 09, 2024 at 03:50pm
Listed by:
Joan Rose 423-240-5248,
Coldwell Banker Pryor Realty
Bought with:
Martin Scott, 290108
Keller Williams Realty
Source: Greater Chattanooga Realtors,MLS#: 1381271
Facts & features
Interior
Bedrooms & bathrooms
- Bedrooms: 3
- Bathrooms: 2
- Full bathrooms: 2
Heating
- Central, Electric
Cooling
- Central Air, Electric
Appliances
- Included: Dishwasher, Electric Range, Electric Water Heater, Microwave
- Laundry: Laundry Room
Features
- Cathedral Ceiling(s), Pantry, Primary Downstairs, Walk-In Closet(s), Breakfast Nook, Separate Dining Room, Whirlpool Tub
- Flooring: Carpet, Hardwood, Tile, Engineered Hardwood
- Windows: Insulated Windows, Vinyl Frames
- Basement: Crawl Space
- Number of fireplaces: 1
- Fireplace features: Den, Family Room, Gas Log
Interior area
- Total structure area: 1,681
- Total interior livable area: 1,681 sqft
Property
Parking
- Total spaces: 2
- Parking features: Garage Door Opener
- Attached garage spaces: 2
Features
- Levels: One
- Patio & porch: Porch, Porch - Screened
- Fencing: Fenced
Lot
- Size: 9,583 sqft
- Dimensions: 82' x 120' x 81' x 119'
- Features: Level
Details
- Parcel number: 0325 041
Construction
Type & style
- Home type: SingleFamily
- Property subtype: Single Family Residence
Materials
- Brick, Other
- Foundation: Block
- Roof: Asphalt,Shingle
Condition
- New construction: No
- Year built: 2006
Utilities & green energy
- Water: Public
- Utilities for property: Cable Available, Electricity Available, Phone Available, Sewer Connected, Underground Utilities
Community & neighborhood
Security
- Security features: Smoke Detector(s)
Community
- Community features: Sidewalks
Location
- Region: Rock Spring
- Subdivision: Fieldstone Farms
HOA & financial
HOA
- Has HOA: Yes
- HOA fee: $400 annually
Other
Other facts
- Listing terms: Cash,Conventional,FHA,Owner May Carry,VA Loan
Price history
| Date | Event | Price |
|---|---|---|
| 1/24/2024 | Sold | $330,000-2.4%$196/sqft |
Source: Greater Chattanooga Realtors #1381271 Report a problem | ||
| 12/8/2023 | Contingent | $338,000$201/sqft |
Source: Greater Chattanooga Realtors #1381271 Report a problem | ||
| 11/19/2023 | Price change | $338,000-2%$201/sqft |
Source: Greater Chattanooga Realtors #1381271 Report a problem | ||
| 10/20/2023 | Listed for sale | $345,000+32.7%$205/sqft |
Source: Greater Chattanooga Realtors #1381271 Report a problem | ||
| 10/28/2021 | Sold | $260,000+6.1%$155/sqft |
Source: | ||
Public tax history
| Year | Property taxes | Tax assessment |
|---|---|---|
| 2024 | $2,779 +2.6% | $125,260 +4.9% |
| 2023 | $2,709 +4.8% | $119,412 +14.4% |
| 2022 | $2,584 +8.8% | $104,384 +21.6% |
Find assessor info on the county website
Neighborhood: 30739
Nearby schools
GreatSchools rating
- 5/10Saddle Ridge Elementary And Middle SchoolGrades: PK-8Distance: 0.5 mi
- 7/10Lafayette High SchoolGrades: 9-12Distance: 9.3 mi
Schools provided by the listing agent
- Elementary: Saddle Ridge Elem
- Middle: Saddle Ridge Middle
- High: LaFayette High
Source: Greater Chattanooga Realtors. This data may not be complete. We recommend contacting the local school district to confirm school assignments for this home.
Get a cash offer in 3 minutes
Find out how much your home could sell for in as little as 3 minutes with a no-obligation cash offer.
Estimated market value$346,700
Get a cash offer in 3 minutes
Find out how much your home could sell for in as little as 3 minutes with a no-obligation cash offer.
Estimated market value
$346,700

