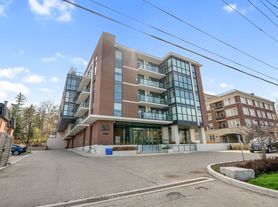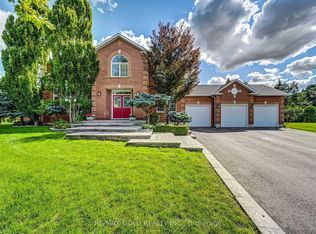Welcome to 89 James Walker Avenue in the prestigious Castles of Caledon community! This executive Smythe model features an open-concept layout with 4 spacious bedrooms, each with its own en suite bathroom and walk-in closet, smooth 10' ceilings on the main floor, hardwood flooring, and imported tile throughout. Thoughtful upgrades include a second-floor laundry room, a dining room servery, and an optional mudroom. Located in desirable Caledon East, this home is just minutes from top-rated schools, parks, conservation areas, local shops, restaurants, and convenient highway access offering the perfect combination of luxury and everyday convenience.
IDX information is provided exclusively for consumers' personal, non-commercial use, that it may not be used for any purpose other than to identify prospective properties consumers may be interested in purchasing, and that data is deemed reliable but is not guaranteed accurate by the MLS .
House for rent
C$4,600/mo
89 James Walker Ave, Caledon, ON L7C 4N1
4beds
Price may not include required fees and charges.
Singlefamily
Available now
-- Pets
None
Ensuite laundry
4 Parking spaces parking
Natural gas, forced air, fireplace
What's special
Open-concept layoutSpacious bedroomsEn suite bathroomWalk-in closetHardwood flooringImported tileSecond-floor laundry room
- 21 days
- on Zillow |
- -- |
- -- |
Travel times
Looking to buy when your lease ends?
Consider a first-time homebuyer savings account designed to grow your down payment with up to a 6% match & 3.83% APY.
Facts & features
Interior
Bedrooms & bathrooms
- Bedrooms: 4
- Bathrooms: 5
- Full bathrooms: 5
Heating
- Natural Gas, Forced Air, Fireplace
Cooling
- Contact manager
Appliances
- Laundry: Ensuite
Features
- Central Vacuum, Walk In Closet
- Has fireplace: Yes
Property
Parking
- Total spaces: 4
- Details: Contact manager
Features
- Stories: 2
- Exterior features: Contact manager
Construction
Type & style
- Home type: SingleFamily
- Property subtype: SingleFamily
Materials
- Roof: Asphalt
Community & HOA
Location
- Region: Caledon
Financial & listing details
- Lease term: Contact For Details
Price history
Price history is unavailable.

