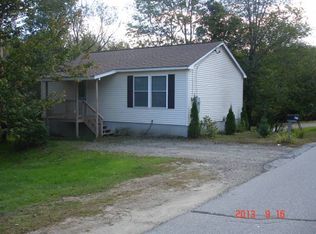4 bedroom, 2 bath home nestled alongside Moose Brook. The deck overlooks the well landscaped yard where you can enjoy the views and sounds of the water, making this spot a great place to sit back and relax. Beautiful kitchen and dining area, living room with pellet stove, 1st floor 3/4 bath and 1st floor bedroom and or office. Nice entry way with large closets. 3 bedrooms, full bath with laundry are on the 2nd floor. Master bedroom has a private deck and walk-in closet. Full basement with easy walk out access. Interior stairs to the basement as well. Plenty of off street parking.
This property is off market, which means it's not currently listed for sale or rent on Zillow. This may be different from what's available on other websites or public sources.
