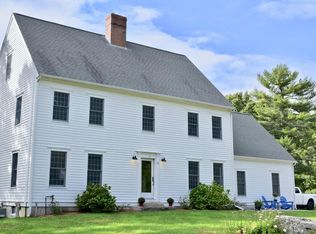Sold for $749,900
$749,900
89 Keene Rd, Acushnet, MA 02743
3beds
2,780sqft
Single Family Residence
Built in 1999
3.62 Acres Lot
$851,300 Zestimate®
$270/sqft
$4,245 Estimated rent
Home value
$851,300
$809,000 - $902,000
$4,245/mo
Zestimate® history
Loading...
Owner options
Explore your selling options
What's special
Welcome to your private oasis!!! Set back off the road sits this magnificent colonial on 3.6 acres of woodlands. The back yard oasis is the prefect setting for all outdoor festivities and gatherings! Enjoy the inground pool on a hot sunny day or relax in the shade under the canopy on the large deck. Inside you will enjoy an open floor plan designed for entertaining. Fireplace LR/formal DR/3/4 bath and expansive kitchen with breakfast nook and island comprise the first floor, upstairs you will have 3 bedrooms, a laundry room, a full bath with whirlpool tub and the main bedroom has a beautiful walk in closet with designer shelving. Basement has additional finished space with beautiful built ins. This home is your next entertaining oasis!!! Don't miss it!!!
Zillow last checked: 8 hours ago
Listing updated: September 28, 2023 at 09:54am
Listed by:
Phil and Debbie Rose 508-889-0186,
LAER Realty Partners / Rose Homes & Real Estate 508-763-3121
Bought with:
Michelle Humphrey
Coldwell Banker Realty - Norwell
Source: MLS PIN,MLS#: 73147906
Facts & features
Interior
Bedrooms & bathrooms
- Bedrooms: 3
- Bathrooms: 2
- Full bathrooms: 2
Primary bedroom
- Features: Walk-In Closet(s), Flooring - Hardwood
- Level: Second
- Area: 272
- Dimensions: 17 x 16
Bedroom 2
- Features: Flooring - Wall to Wall Carpet
- Level: Second
- Area: 156
- Dimensions: 12 x 13
Bedroom 3
- Features: Flooring - Hardwood
- Level: Second
- Area: 168
- Dimensions: 14 x 12
Bathroom 1
- Features: Bathroom - With Shower Stall, Flooring - Stone/Ceramic Tile
- Level: First
- Area: 80
- Dimensions: 10 x 8
Bathroom 2
- Features: Bathroom - Full, Closet - Linen, Flooring - Stone/Ceramic Tile, Jacuzzi / Whirlpool Soaking Tub
- Area: 64
- Dimensions: 8 x 8
Dining room
- Features: Flooring - Hardwood
- Level: First
- Area: 182
- Dimensions: 13 x 14
Family room
- Features: Closet/Cabinets - Custom Built, Flooring - Wall to Wall Carpet, Recessed Lighting, Remodeled
- Level: Basement
- Area: 336
- Dimensions: 24 x 14
Kitchen
- Features: Countertops - Upgraded, Kitchen Island, Recessed Lighting, Stainless Steel Appliances
- Level: Main,First
- Area: 210
- Dimensions: 15 x 14
Living room
- Features: Flooring - Hardwood, Exterior Access, Open Floorplan, Recessed Lighting, Slider
- Level: First
- Area: 392
- Dimensions: 14 x 28
Heating
- Baseboard, Oil
Cooling
- None
Appliances
- Included: Range, Dishwasher, Microwave, Refrigerator
- Laundry: Flooring - Stone/Ceramic Tile, Second Floor
Features
- Breakfast Bar / Nook
- Flooring: Tile, Carpet, Hardwood
- Basement: Full,Finished,Interior Entry
- Number of fireplaces: 1
- Fireplace features: Living Room
Interior area
- Total structure area: 2,780
- Total interior livable area: 2,780 sqft
Property
Parking
- Total spaces: 8
- Parking features: Attached, Paved Drive
- Attached garage spaces: 2
- Uncovered spaces: 6
Features
- Patio & porch: Deck, Enclosed
- Exterior features: Deck, Patio - Enclosed, Pool - Inground, Sprinkler System
- Has private pool: Yes
- Pool features: In Ground
Lot
- Size: 3.62 Acres
- Features: Wooded
Details
- Parcel number: 2.8,2749773
- Zoning: 1
Construction
Type & style
- Home type: SingleFamily
- Architectural style: Colonial
- Property subtype: Single Family Residence
Materials
- Frame
- Foundation: Concrete Perimeter
- Roof: Shingle
Condition
- Year built: 1999
Utilities & green energy
- Sewer: Inspection Required for Sale
- Water: Private
Community & neighborhood
Security
- Security features: Security System
Location
- Region: Acushnet
Price history
| Date | Event | Price |
|---|---|---|
| 9/28/2023 | Sold | $749,900$270/sqft |
Source: MLS PIN #73147906 Report a problem | ||
| 8/13/2023 | Listed for sale | $749,900+200.1%$270/sqft |
Source: MLS PIN #73147906 Report a problem | ||
| 9/30/1999 | Sold | $249,864$90/sqft |
Source: Public Record Report a problem | ||
Public tax history
| Year | Property taxes | Tax assessment |
|---|---|---|
| 2025 | $7,811 +19.2% | $723,900 +26.1% |
| 2024 | $6,552 +0.9% | $574,200 +6.1% |
| 2023 | $6,496 +6.1% | $541,300 +17.3% |
Find assessor info on the county website
Neighborhood: 02743
Nearby schools
GreatSchools rating
- 9/10Acushnet Elementary SchoolGrades: PK-4Distance: 1.3 mi
- 5/10Albert F Ford Middle SchoolGrades: 5-8Distance: 1.5 mi
Get a cash offer in 3 minutes
Find out how much your home could sell for in as little as 3 minutes with a no-obligation cash offer.
Estimated market value$851,300
Get a cash offer in 3 minutes
Find out how much your home could sell for in as little as 3 minutes with a no-obligation cash offer.
Estimated market value
$851,300
