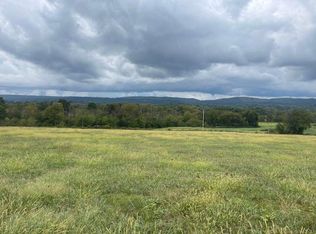Sold for $425,000
$425,000
89 L Swafford Rd, Pikeville, TN 37367
5beds
2,222sqft
Single Family Residence
Built in 1973
0.72 Acres Lot
$429,000 Zestimate®
$191/sqft
$1,996 Estimated rent
Home value
$429,000
Estimated sales range
Not available
$1,996/mo
Zestimate® history
Loading...
Owner options
Explore your selling options
What's special
Welcome to Pikeville, TN, where small-town charm meets stunning mountain views! (Check out the drone video link.) This incredible property offers private community access to Twin Lakes, just a 5-minute walk away, with no HOA fees! The main home has been extensively renovated, including a new roof, and boasts 3 bedrooms, 2.5 baths, with over 1,500 sq. ft. of living space. Enjoy separate living, dining, kitchen, and utility rooms. A second building, newly constructed and 720 sq. ft., features 2 beds, 1 bath, and a wraparound porch—perfect for an in-law suite, guest house, or rental. The property includes a 15x30 in-ground pool, two decks, a gazebo, a 24x32 oversized garage, RV carport with a 30-amp power source, and a storage shed. Water is sourced from mountain springs, with a city water meter available for connection. This must-see property offers gorgeous views and endless possibilities! We are motivated sellers so let's see those offers!
Zillow last checked: 8 hours ago
Listing updated: February 24, 2025 at 09:34pm
Listed by:
Shane Shaffner 901-406-4730,
Epique Realty
Bought with:
Shane Shaffner, 371646
Epique Realty
Source: Greater Chattanooga Realtors,MLS#: 1399035
Facts & features
Interior
Bedrooms & bathrooms
- Bedrooms: 5
- Bathrooms: 4
- Full bathrooms: 3
- 1/2 bathrooms: 1
Heating
- Central
Cooling
- Central Air
Appliances
- Included: Dryer, Dishwasher, Electric Water Heater, Free-Standing Electric Range, Microwave, Tankless Water Heater, Washer
- Laundry: Electric Dryer Hookup, Gas Dryer Hookup, Washer Hookup
Features
- Granite Counters, High Speed Internet, Pantry, Primary Downstairs, Tub/shower Combo, Separate Dining Room
- Flooring: Luxury Vinyl, Plank, Tile
- Windows: Vinyl Frames
- Basement: Crawl Space
- Number of fireplaces: 2
- Fireplace features: Electric
Interior area
- Total structure area: 2,222
- Total interior livable area: 2,222 sqft
- Finished area above ground: 2,222
- Finished area below ground: 0
Property
Parking
- Total spaces: 1
- Parking features: Garage Door Opener
- Garage spaces: 1
Features
- Levels: One,Two
- Patio & porch: Deck, Patio, Porch, Porch - Covered
- Exterior features: Storage
- Pool features: In Ground, Other
- Fencing: Fenced
- Has view: Yes
- View description: Mountain(s), Other
Lot
- Size: 0.72 Acres
- Dimensions: 100 x 200
- Features: Level
Details
- Additional structures: Guest House, Gazebo
- Parcel number: 057 015.07
Construction
Type & style
- Home type: SingleFamily
- Property subtype: Single Family Residence
Materials
- Vinyl Siding
- Foundation: Block
- Roof: Metal,Shingle
Condition
- New construction: No
- Year built: 1973
Utilities & green energy
- Sewer: Septic Tank
- Water: Public, Well
- Utilities for property: Cable Available, Electricity Available, Phone Available
Community & neighborhood
Community
- Community features: Pond
Location
- Region: Pikeville
- Subdivision: None
Other
Other facts
- Listing terms: Cash,Conventional,FHA,Owner May Carry,USDA Loan,VA Loan
Price history
| Date | Event | Price |
|---|---|---|
| 2/20/2025 | Sold | $425,000$191/sqft |
Source: Greater Chattanooga Realtors #1399035 Report a problem | ||
| 2/6/2025 | Pending sale | $425,000$191/sqft |
Source: | ||
| 1/17/2025 | Contingent | $425,000$191/sqft |
Source: | ||
| 12/23/2024 | Price change | $425,000-10.5%$191/sqft |
Source: | ||
| 9/20/2024 | Price change | $475,000-5%$214/sqft |
Source: Greater Chattanooga Realtors #1399035 Report a problem | ||
Public tax history
| Year | Property taxes | Tax assessment |
|---|---|---|
| 2025 | $1,019 +48.7% | $49,400 +48.7% |
| 2024 | $685 | $33,225 |
| 2023 | $685 +10.1% | $33,225 |
Find assessor info on the county website
Neighborhood: 37367
Nearby schools
GreatSchools rating
- 6/10Pikeville Elementary SchoolGrades: PK-5Distance: 4.1 mi
- 4/10Bledsoe County Middle SchoolGrades: 6-8Distance: 5.6 mi
- 5/10Bledsoe County High SchoolGrades: 9-12Distance: 5.4 mi
Schools provided by the listing agent
- Elementary: Pikeville Elementary
- Middle: Bledsoe County Middle
- High: Bledsoe County High
Source: Greater Chattanooga Realtors. This data may not be complete. We recommend contacting the local school district to confirm school assignments for this home.
Get pre-qualified for a loan
At Zillow Home Loans, we can pre-qualify you in as little as 5 minutes with no impact to your credit score.An equal housing lender. NMLS #10287.
