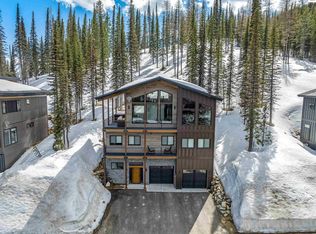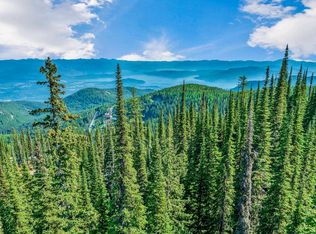Sold on 02/28/24
Price Unknown
89 Lower Wyvern Way, Sandpoint, ID 83864
4beds
4baths
2,529sqft
Single Family Residence
Built in 2023
0.58 Acres Lot
$3,427,400 Zestimate®
$--/sqft
$3,306 Estimated rent
Home value
$3,427,400
$2.91M - $4.01M
$3,306/mo
Zestimate® history
Loading...
Owner options
Explore your selling options
What's special
Schweitzer Mountain Resort provides the stunning scenic background for this exquisite, custom-built four bedroom, four bathroom home in The Spires. There’s also the ultimate convenience of true ski-in, ski-out living in this gated and desirable mountain neighborhood. But more than that…this striking residence is being sold completely furnished, turn-key and ready for immediate occupancy. This approach has never been offered at Schweitzer Mountain Resort, and will allow you to step into a professionally curated home, ready for immediate enjoyment. Please see additional uploaded documents for much more detailed information!
Zillow last checked: 8 hours ago
Listing updated: February 29, 2024 at 10:29am
Listed by:
Alison Murphy 208-290-4567,
NORTHWEST REALTY GROUP
Source: SELMLS,MLS#: 20232656
Facts & features
Interior
Bedrooms & bathrooms
- Bedrooms: 4
- Bathrooms: 4
- Main level bathrooms: 1
- Main level bedrooms: 2
Primary bedroom
- Description: Mountain And Resort Views W/Luxurious Bath
- Level: Main
Bedroom 2
- Description: Main Level Primary With Tall Wall Of Windows
- Level: Main
Bedroom 3
- Description: Bunk Suite With Resort And Mountain Views
- Level: Lower
Bedroom 4
- Description: Junior Primary Suite With En Suite Bathroom
- Level: Lower
Bathroom 1
- Description: Off Main Level Bedroom Walk In Shower
- Level: Main
Bathroom 2
- Description: Off Bunk Room And Near Media Room And Wet Bar
- Level: Lower
Bathroom 3
- Description: En Suite For Junior Primary Suite
- Level: Lower
Dining room
- Description: Formal and Informal Dining Options
- Level: Main
Family room
- Description: Comfortable Media Room with Wet Bar
- Level: Lower
Kitchen
- Description: Exquisite Gourmet Kitchen with Walk In Pantry
- Level: Main
Living room
- Description: Wall of Windows, Soaring Ceiling, Fireplace
- Level: Main
Heating
- Radiant, Fireplace(s), Floor Furnace, Natural Gas, Hydronic
Appliances
- Included: Beverage Refrigerator, Dishwasher, Dryer, Range Hood, Range/Oven, Refrigerator, Washer, Other, Ice Maker, Wine Cooler
- Laundry: Laundry Room, Lower Level, Walk In Laundry W/Ample Linen Storage
Features
- 4+ Baths, High Speed Internet, Soaking Tub, Storage, Vaulted Ceiling(s), See Remarks, Tongue and groove ceiling
- Windows: Double Pane Windows
- Basement: Partial-Unfinished,Separate Entry,Walk-Out Access
- Number of fireplaces: 1
- Fireplace features: Built In Fireplace, Glass Doors, Insert, Gas, Stone, 1 Fireplace
Interior area
- Total structure area: 2,529
- Total interior livable area: 2,529 sqft
- Finished area above ground: 2,529
- Finished area below ground: 0
Property
Parking
- Total spaces: 2
- Parking features: 2 Car Attached, Electricity, Heated Garage, Insulated, Garage Door Opener, Heated, Off Street, Open
- Attached garage spaces: 2
- Has uncovered spaces: Yes
Features
- Levels: Two
- Stories: 2
- Patio & porch: Covered
- Has spa: Yes
- Spa features: Private
- Has view: Yes
- View description: Mountain(s), Panoramic
Lot
- Size: 0.58 Acres
- Features: 5 to 10 Miles to City/Town, 1 Mile or Less to County Road, Ski In/Out, Surveyed, Mature Trees
Details
- Parcel number: RP0450100E09A0A
- Zoning description: Alpine Village
- Other equipment: Satellite Dish
Construction
Type & style
- Home type: SingleFamily
- Architectural style: Contemporary
- Property subtype: Single Family Residence
Materials
- Frame, Steel Siding
- Foundation: Concrete Perimeter
- Roof: Metal
Condition
- New Construction
- New construction: Yes
- Year built: 2023
Details
- Builder name: Idagon Construction
Utilities & green energy
- Sewer: Community
- Water: Community
- Utilities for property: Electricity Connected, Natural Gas Connected
Community & neighborhood
Security
- Security features: Secure Access
Community
- Community features: Trail System, See Remarks, Gated
Location
- Region: Sandpoint
- Subdivision: Schweitzer
HOA & financial
HOA
- Has HOA: Yes
- HOA fee: $1,200 annually
- Services included: Snow Removal And Reserve
Other
Other facts
- Ownership: Fee Simple
- Road surface type: Paved
Price history
| Date | Event | Price |
|---|---|---|
| 2/28/2024 | Sold | -- |
Source: | ||
| 1/30/2024 | Pending sale | $4,625,000$1,829/sqft |
Source: | ||
| 11/16/2023 | Listed for sale | $4,625,000$1,829/sqft |
Source: | ||
| 11/14/2023 | Pending sale | $4,625,000$1,829/sqft |
Source: | ||
| 10/13/2023 | Listed for sale | $4,625,000$1,829/sqft |
Source: | ||
Public tax history
Tax history is unavailable.
Neighborhood: 83864
Nearby schools
GreatSchools rating
- 6/10Farmin Stidwell Elementary SchoolGrades: PK-6Distance: 5.9 mi
- 7/10Sandpoint Middle SchoolGrades: 7-8Distance: 6.8 mi
- 5/10Sandpoint High SchoolGrades: 7-12Distance: 6.9 mi
Schools provided by the listing agent
- Elementary: Farmin/Stidwell
- Middle: Sandpoint
- High: Sandpoint
Source: SELMLS. This data may not be complete. We recommend contacting the local school district to confirm school assignments for this home.
Sell for more on Zillow
Get a free Zillow Showcase℠ listing and you could sell for .
$3,427,400
2% more+ $68,548
With Zillow Showcase(estimated)
$3,495,948
