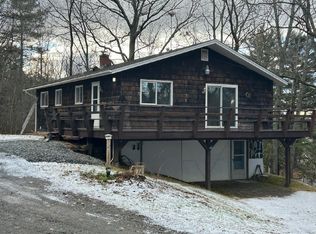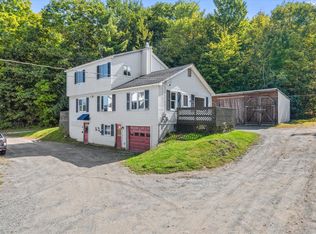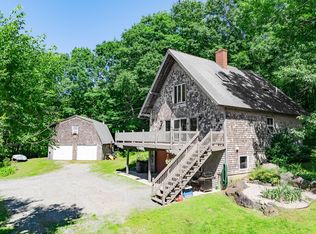Closed
$200,000
89 Main Road, Eddington, ME 04428
3beds
1,500sqft
Single Family Residence
Built in 1964
2.14 Acres Lot
$204,400 Zestimate®
$133/sqft
$1,983 Estimated rent
Home value
$204,400
$133,000 - $313,000
$1,983/mo
Zestimate® history
Loading...
Owner options
Explore your selling options
What's special
This home is set up for many types of lifestyle, first floor living, with an additional open room in the lower level that can be accessed from the outside, very convenient for an in home office, or possibly a start up business. The property has great price and floor plan. Open kitchen dining room area, with a bedroom off at the far end of that. Basement entrance there as well. Large living room with a floor to ceiling fireplace. Two bedrooms and bath at the end of the hallway. Check out the flooring is exceptionally pretty hardwood. Set up a preview to check out over 2 acres, 2 car garage, and nice home.
Zillow last checked: 8 hours ago
Listing updated: September 22, 2025 at 03:11pm
Listed by:
Keller Williams Realty
Bought with:
True North Realty, Inc.
Source: Maine Listings,MLS#: 1631861
Facts & features
Interior
Bedrooms & bathrooms
- Bedrooms: 3
- Bathrooms: 1
- Full bathrooms: 1
Bedroom 1
- Level: First
- Area: 110 Square Feet
- Dimensions: 11 x 10
Bedroom 2
- Level: First
- Area: 80 Square Feet
- Dimensions: 10 x 8
Bedroom 3
- Level: First
- Area: 91.71 Square Feet
- Dimensions: 9 x 10.19
Kitchen
- Level: First
- Area: 157.76 Square Feet
- Dimensions: 14.2 x 11.11
Living room
- Level: First
- Area: 253.44 Square Feet
- Dimensions: 19.2 x 13.2
Other
- Level: First
Heating
- Baseboard, Heat Pump, Hot Water
Cooling
- Heat Pump
Appliances
- Included: Cooktop, Dishwasher, Refrigerator, Wall Oven, Washer
Features
- 1st Floor Bedroom, Bathtub, One-Floor Living, Storage
- Flooring: Carpet, Vinyl, Wood
- Basement: Interior Entry,Full
- Number of fireplaces: 1
Interior area
- Total structure area: 1,500
- Total interior livable area: 1,500 sqft
- Finished area above ground: 1,100
- Finished area below ground: 400
Property
Parking
- Total spaces: 2
- Parking features: Gravel, 5 - 10 Spaces, Detached
- Garage spaces: 2
Lot
- Size: 2.14 Acres
- Features: City Lot, Near Shopping, Near Town, Neighborhood, Open Lot, Rolling Slope
Details
- Additional structures: Outbuilding
- Parcel number: EDDIM017L033
- Zoning: Res
Construction
Type & style
- Home type: SingleFamily
- Architectural style: Ranch
- Property subtype: Single Family Residence
Materials
- Wood Frame, Shingle Siding
- Foundation: Block
- Roof: Metal
Condition
- Year built: 1964
Utilities & green energy
- Electric: Circuit Breakers
- Sewer: Private Sewer
- Water: Public
Community & neighborhood
Location
- Region: Eddington
Other
Other facts
- Road surface type: Paved
Price history
| Date | Event | Price |
|---|---|---|
| 9/22/2025 | Sold | $200,000-4.3%$133/sqft |
Source: | ||
| 8/28/2025 | Pending sale | $209,000$139/sqft |
Source: | ||
| 8/9/2025 | Price change | $209,000-9.1%$139/sqft |
Source: | ||
| 7/25/2025 | Listed for sale | $229,900+43.7%$153/sqft |
Source: | ||
| 7/21/2021 | Sold | $160,000-13.5%$107/sqft |
Source: | ||
Public tax history
| Year | Property taxes | Tax assessment |
|---|---|---|
| 2024 | $3,108 +13.8% | $157,352 |
| 2023 | $2,730 +6.1% | $157,352 |
| 2022 | $2,573 +1.6% | $157,352 +7.8% |
Find assessor info on the county website
Neighborhood: 04428
Nearby schools
GreatSchools rating
- NAEddington SchoolGrades: PK-1Distance: 1.6 mi
- 7/10Holbrook SchoolGrades: 5-8Distance: 6.6 mi
- 9/10Holden SchoolGrades: 2-4Distance: 5 mi
Get pre-qualified for a loan
At Zillow Home Loans, we can pre-qualify you in as little as 5 minutes with no impact to your credit score.An equal housing lender. NMLS #10287.


