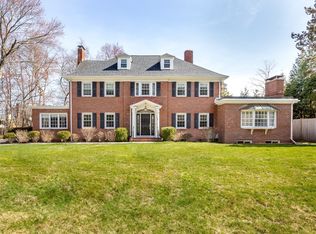Sold for $980,000
$980,000
89 Martin Rd, Milton, MA 02186
3beds
1,804sqft
Single Family Residence
Built in 1939
7,684 Square Feet Lot
$1,191,400 Zestimate®
$543/sqft
$3,501 Estimated rent
Home value
$1,191,400
$1.11M - $1.30M
$3,501/mo
Zestimate® history
Loading...
Owner options
Explore your selling options
What's special
Welcome to 89 Martin Rd- a gracious center entrance colonial with front to back fireplaced living room and attached 3 season porch. The dining room features a bay window and built-in china cabinet. Moving into the kitchen, you’ll find granite counter tops, cherry cabinets and recessed lighting. First floor includes a half bath. Upstairs there is an office space and three bedrooms, one of which is front to back and includes multiple closets. The second floor full bath has a shower and separate tub. Outdoors you will find a peaceful setting with beautiful, landscaped grounds including a fishpond.
Zillow last checked: 8 hours ago
Listing updated: November 01, 2023 at 08:22am
Listed by:
Anne Spry 781-405-4730,
Barrett Sotheby's International Realty 781-729-7900
Bought with:
Brian Gagnon
Coldwell Banker Realty - Boston
Source: MLS PIN,MLS#: 73152968
Facts & features
Interior
Bedrooms & bathrooms
- Bedrooms: 3
- Bathrooms: 2
- Full bathrooms: 1
- 1/2 bathrooms: 1
Primary bedroom
- Features: Walk-In Closet(s), Cedar Closet(s), Flooring - Hardwood, Lighting - Overhead, Crown Molding
- Level: Second
- Area: 312
- Dimensions: 26 x 12
Bedroom 2
- Features: Closet, Flooring - Hardwood, Lighting - Overhead
- Level: Second
- Area: 143
- Dimensions: 13 x 11
Bedroom 3
- Features: Closet, Flooring - Hardwood, Lighting - Overhead
- Level: Second
- Area: 143
- Dimensions: 13 x 11
Bedroom 4
- Features: Closet, Flooring - Hardwood, Lighting - Overhead
- Level: Second
- Area: 56
- Dimensions: 8 x 7
Bathroom 1
- Features: Bathroom - Full, Bathroom - Tiled With Shower Stall, Bathroom - Tiled With Tub, Flooring - Stone/Ceramic Tile, Lighting - Sconce, Pedestal Sink
- Level: Second
- Area: 84
- Dimensions: 14 x 6
Bathroom 2
- Features: Bathroom - Half, Flooring - Stone/Ceramic Tile, Lighting - Overhead
- Level: First
- Area: 16
- Dimensions: 4 x 4
Dining room
- Features: Closet/Cabinets - Custom Built, Flooring - Hardwood, Window(s) - Bay/Bow/Box, Wainscoting, Lighting - Overhead, Vestibule
- Level: Main,First
- Area: 156
- Dimensions: 13 x 12
Kitchen
- Features: Flooring - Stone/Ceramic Tile, Dining Area, Countertops - Stone/Granite/Solid, Exterior Access, Recessed Lighting, Stainless Steel Appliances, Lighting - Overhead
- Level: Main,First
- Area: 180
- Dimensions: 15 x 12
Living room
- Features: Flooring - Hardwood, Window(s) - Bay/Bow/Box, French Doors, Crown Molding
- Level: Main,First
- Area: 312
- Dimensions: 24 x 13
Heating
- Steam, Natural Gas
Cooling
- None
Appliances
- Included: Water Heater, Range, Disposal, Microwave, Refrigerator, Washer, Dryer
- Laundry: In Basement, Electric Dryer Hookup, Washer Hookup
Features
- Lighting - Overhead, Sun Room
- Flooring: Wood, Tile, Flooring - Wall to Wall Carpet
- Basement: Full,Partially Finished,Interior Entry
- Number of fireplaces: 1
- Fireplace features: Living Room
Interior area
- Total structure area: 1,804
- Total interior livable area: 1,804 sqft
Property
Parking
- Total spaces: 2
- Parking features: Detached, Garage Door Opener, Paved Drive, Off Street, Paved
- Garage spaces: 1
- Uncovered spaces: 1
Features
- Patio & porch: Porch - Enclosed, Patio
- Exterior features: Porch - Enclosed, Patio, Rain Gutters, Professional Landscaping, Garden
Lot
- Size: 7,684 sqft
- Features: Corner Lot, Level
Details
- Foundation area: 1
- Parcel number: M:J B:003 L:20,132875
- Zoning: RC
Construction
Type & style
- Home type: SingleFamily
- Architectural style: Colonial
- Property subtype: Single Family Residence
Materials
- Frame
- Foundation: Stone
- Roof: Shingle
Condition
- Year built: 1939
Utilities & green energy
- Electric: Circuit Breakers, 100 Amp Service
- Sewer: Public Sewer
- Water: Public
- Utilities for property: for Electric Range, for Electric Dryer, Washer Hookup
Community & neighborhood
Community
- Community features: Sidewalks
Location
- Region: Milton
Other
Other facts
- Road surface type: Paved
Price history
| Date | Event | Price |
|---|---|---|
| 10/31/2023 | Sold | $980,000+8.9%$543/sqft |
Source: MLS PIN #73152968 Report a problem | ||
| 9/20/2023 | Contingent | $899,900$499/sqft |
Source: MLS PIN #73152968 Report a problem | ||
| 9/12/2023 | Listed for sale | $899,900$499/sqft |
Source: MLS PIN #73152968 Report a problem | ||
Public tax history
| Year | Property taxes | Tax assessment |
|---|---|---|
| 2025 | $11,040 +4.1% | $995,500 +2.5% |
| 2024 | $10,603 +3.9% | $971,000 +8.4% |
| 2023 | $10,209 +2.4% | $895,500 +12% |
Find assessor info on the county website
Neighborhood: 02186
Nearby schools
GreatSchools rating
- 8/10Glover Elementary SchoolGrades: K-5Distance: 0.9 mi
- 7/10Charles S Pierce Middle SchoolGrades: 6-8Distance: 0.8 mi
- 9/10Milton High SchoolGrades: 9-12Distance: 0.6 mi
Schools provided by the listing agent
- Elementary: Cunningham
- Middle: Pierce
- High: Milton Hs
Source: MLS PIN. This data may not be complete. We recommend contacting the local school district to confirm school assignments for this home.
Get a cash offer in 3 minutes
Find out how much your home could sell for in as little as 3 minutes with a no-obligation cash offer.
Estimated market value$1,191,400
Get a cash offer in 3 minutes
Find out how much your home could sell for in as little as 3 minutes with a no-obligation cash offer.
Estimated market value
$1,191,400
