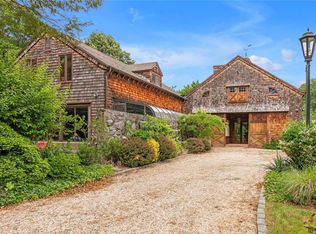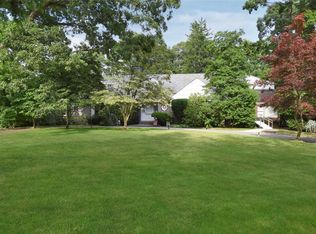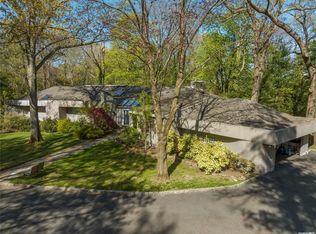Sold for $5,000,000
$5,000,000
89 Middle Road, Sands Point, NY 11050
8beds
8,303sqft
Single Family Residence, Residential
Built in 1965
2 Acres Lot
$5,287,400 Zestimate®
$602/sqft
$5,982 Estimated rent
Home value
$5,287,400
$4.76M - $5.87M
$5,982/mo
Zestimate® history
Loading...
Owner options
Explore your selling options
What's special
Welcome to 89 Middle Road, a masterfully redesigned Colonial spanning over 8,300 SF, situated in the prestigious Harbor Acres community of Sands Point, New York. This exceptional residence boasts sophisticated architectural elements, including custom millwork, blonde wood accents on the ceilings, expansive living spaces, and oversized windows that flood the home with natural light.
The home features grand entertaining spaces, highlighted by a sunken chef's kitchen with a center island, rich wood cabinetry, and premium thick-cut countertops. Thoughtfully designed for modern living, there is a dedicated homework/crafts alcove, a spacious mudroom with built-in cubbies and a dog wash station, three well-appointed laundry areas, and a fully equipped, matted fitness room.
With a total of 8 bedrooms and 11 bathrooms, this home includes a luxurious Primary Wing with a spa-inspired, oversized bath with a soaking tub and two walk-in closets. Each of the home's bedrooms is generously sized, offering ample storage and comfort. The partially finished walk-out basement provides additional living space, featuring a cozy den with a beautiful brick floor, a built-in wet bar, a large playroom, and a bonus flex space.
Located at the end of a cul-de-sac and set on a meticulously landscaped 2-acre lot, the property is complete with a saltwater gunite pool with an automatic electric cover, a spacious outdoor slate patio, and a sunken tennis court. As part of the Harbor Acres community, residents also enjoy access to the private Beach Club and clay tennis courts. Conveniently located within the Port Washington Union Free School District, this home offers the perfect blend of luxury and lifestyle.
Zillow last checked: 8 hours ago
Listing updated: April 23, 2025 at 02:47pm
Listed by:
Jason P. Friedman 516-236-6226,
Daniel Gale Sothebys Intl Rlty 516-466-4036,
Sarah R. Friedman 516-466-4036,
Daniel Gale Sothebys Intl Rlty
Bought with:
Beth S. Catrone SFR, 10301220297
Daniel Gale Sothebys Intl Rlty
Source: OneKey® MLS,MLS#: 815766
Facts & features
Interior
Bedrooms & bathrooms
- Bedrooms: 8
- Bathrooms: 10
- Full bathrooms: 7
- 1/2 bathrooms: 3
Other
- Description: Partial finished basement, walk-out with sliding doors, den with fireplace, half bath, laundry room & mechanicals, storage, playroom/ bonus space
- Level: Basement
Other
- Description: Foyer, Great Room, Formal Dining Room, Breakfast Area, Homework Alcove, Office, Eat In Kitchen, Bedroom, Mudroom with Laundry & Dog Wash Station, 1.55 Baths
- Level: First
Other
- Description: Primary Suite with Attached Bathroom, Balcony & 2 Walk-In-Closets, 6 Bedrooms, 5 Full Baths, 3rd Laundry Area, Family Room, & Gym
- Level: Second
Heating
- Forced Air, Propane
Cooling
- Central Air
Appliances
- Included: Dishwasher, Freezer, Gas Oven, Refrigerator, Stainless Steel Appliance(s), Washer, Gas Water Heater, Wine Refrigerator
- Laundry: Washer/Dryer Hookup, Multiple Locations
Features
- First Floor Bedroom, First Floor Full Bath, Beamed Ceilings, Breakfast Bar, Built-in Features, Cathedral Ceiling(s), Ceiling Fan(s), Chefs Kitchen, Crown Molding, Double Vanity, Eat-in Kitchen, Entrance Foyer, Formal Dining, His and Hers Closets, Kitchen Island, Primary Bathroom, Natural Woodwork, Pantry, Storage
- Flooring: Hardwood
- Basement: Partially Finished,Storage Space,Walk-Out Access
- Attic: Pull Stairs
- Number of fireplaces: 4
Interior area
- Total structure area: 8,303
- Total interior livable area: 8,303 sqft
Property
Parking
- Total spaces: 4
- Parking features: Garage
- Garage spaces: 4
Features
- Patio & porch: Patio, Terrace
- Exterior features: Tennis Court(s)
- Has private pool: Yes
- Has view: Yes
- View description: Open
Lot
- Size: 2.00 Acres
- Dimensions: 87,238
Details
- Parcel number: 0500K000250
- Special conditions: None
Construction
Type & style
- Home type: SingleFamily
- Architectural style: Colonial
- Property subtype: Single Family Residence, Residential
Materials
- Wood Siding
Condition
- Year built: 1965
- Major remodel year: 1965
Utilities & green energy
- Sewer: Cesspool
- Water: Public
- Utilities for property: Electricity Connected, Trash Collection Public, Water Connected
Community & neighborhood
Location
- Region: Port Washington
Other
Other facts
- Listing agreement: Exclusive Right To Sell
Price history
| Date | Event | Price |
|---|---|---|
| 5/18/2025 | Listing removed | $38,000$5/sqft |
Source: OneKey® MLS #852003 Report a problem | ||
| 4/23/2025 | Sold | $5,000,000+0.5%$602/sqft |
Source: | ||
| 4/23/2025 | Listed for rent | $38,000$5/sqft |
Source: OneKey® MLS #852003 Report a problem | ||
| 2/20/2025 | Pending sale | $4,975,000$599/sqft |
Source: | ||
| 1/23/2025 | Listed for sale | $4,975,000+0.5%$599/sqft |
Source: | ||
Public tax history
| Year | Property taxes | Tax assessment |
|---|---|---|
| 2024 | -- | $2,765 -12.2% |
| 2023 | -- | $3,150 |
| 2022 | -- | $3,150 |
Find assessor info on the county website
Neighborhood: 11050
Nearby schools
GreatSchools rating
- 9/10John J Daly Elementary SchoolGrades: PK-5Distance: 1.1 mi
- 8/10Carrie Palmer Weber Middle SchoolGrades: 6-8Distance: 1.4 mi
- 10/10Paul D Schreiber Senior High SchoolGrades: 9-12Distance: 0.9 mi
Schools provided by the listing agent
- Elementary: John J Daly Elementary School
- Middle: Carrie Palmer Weber Middle School
- High: Paul D Schreiber Senio High School
Source: OneKey® MLS. This data may not be complete. We recommend contacting the local school district to confirm school assignments for this home.
Get a cash offer in 3 minutes
Find out how much your home could sell for in as little as 3 minutes with a no-obligation cash offer.
Estimated market value$5,287,400
Get a cash offer in 3 minutes
Find out how much your home could sell for in as little as 3 minutes with a no-obligation cash offer.
Estimated market value
$5,287,400


