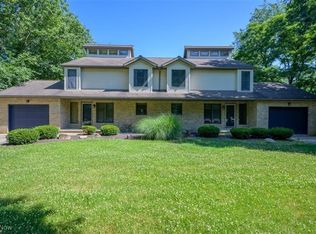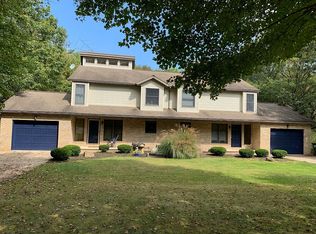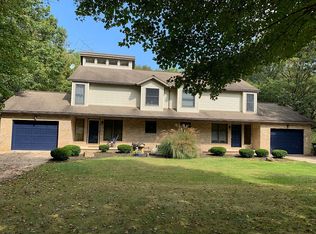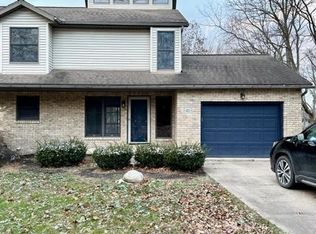Sold for $345,000
$345,000
89 Mount Pleasant Rd, Clinton, OH 44216
3beds
2,275sqft
Single Family Residence
Built in 1993
0.93 Acres Lot
$346,200 Zestimate®
$152/sqft
$2,776 Estimated rent
Home value
$346,200
$325,000 - $367,000
$2,776/mo
Zestimate® history
Loading...
Owner options
Explore your selling options
What's special
A rare find in Green Local Schools! Nestled on a picturesque 1-acre lot, this bright and spacious home offers approx. 2,275 sq ft of living space, including the finished lower level. The heart of the home is a fabulous gourmet kitchen featuring a large island perfect for gatherings which flows seamlessly to a dining area and a multi-level deck designed for exceptional outdoor entertaining. Enjoy your own private backyard sanctuary, ideal for relaxing or hosting guests. 3 bedrooms and 2.5 bathrooms. Filled with natural light and unique flair throughout, it’s a true gem in a convenient location close to shopping, dining, and expressways. Don’t miss this opportunity to add your personal touches and own a private retreat in a highly sought-after area!
Zillow last checked: 8 hours ago
Listing updated: August 12, 2025 at 06:24am
Listing Provided by:
Dominic J Fonte 330-418-1535 dfonte@cutlerhomes.com,
Cutler Real Estate
Bought with:
Lisa Swaino, 2012001734
EXP Realty, LLC.
Source: MLS Now,MLS#: 5138182 Originating MLS: Stark Trumbull Area REALTORS
Originating MLS: Stark Trumbull Area REALTORS
Facts & features
Interior
Bedrooms & bathrooms
- Bedrooms: 3
- Bathrooms: 4
- Full bathrooms: 2
- 1/2 bathrooms: 2
- Main level bathrooms: 1
Primary bedroom
- Description: Flooring: Carpet
- Level: Second
- Dimensions: 16 x 14
Bedroom
- Description: Flooring: Carpet
- Level: Second
- Dimensions: 13 x 10
Bedroom
- Description: Flooring: Luxury Vinyl Tile
- Level: Second
- Dimensions: 14 x 10
Primary bathroom
- Description: Flooring: Carpet,Luxury Vinyl Tile
- Level: Second
- Dimensions: 10 x 10
Bathroom
- Description: Flooring: Tile
- Level: Second
- Dimensions: 13 x 6
Bathroom
- Description: Flooring: Luxury Vinyl Tile
- Level: Lower
- Dimensions: 6 x 5
Dining room
- Description: Flooring: Wood
- Level: First
- Dimensions: 14 x 9
Eat in kitchen
- Description: Flooring: Tile
- Level: First
- Dimensions: 22 x 13
Entry foyer
- Description: Flooring: Tile
- Level: First
- Dimensions: 14 x 4
Exercise room
- Description: Flooring: Concrete
- Level: Lower
- Dimensions: 16 x 12
Living room
- Description: Flooring: Wood
- Level: First
- Dimensions: 26 x 14
Other
- Description: Flooring: Carpet
- Level: Second
- Dimensions: 9 x 8
Recreation
- Description: Flooring: Carpet
- Level: Lower
- Dimensions: 24 x 13
Heating
- Forced Air, Gas
Cooling
- Central Air
Features
- Basement: Full,Partially Finished
- Number of fireplaces: 1
Interior area
- Total structure area: 2,275
- Total interior livable area: 2,275 sqft
- Finished area above ground: 1,820
- Finished area below ground: 455
Property
Parking
- Total spaces: 3
- Parking features: Attached, Carport, Driveway, Garage, Paved
- Attached garage spaces: 2
- Carport spaces: 1
- Covered spaces: 3
Features
- Levels: Two
- Stories: 2
Lot
- Size: 0.93 Acres
Details
- Parcel number: 2810664
- Special conditions: Standard
Construction
Type & style
- Home type: SingleFamily
- Architectural style: Colonial
- Property subtype: Single Family Residence
Materials
- Vinyl Siding
- Roof: Asphalt,Fiberglass
Condition
- Year built: 1993
Utilities & green energy
- Sewer: Septic Tank
- Water: Well
Community & neighborhood
Location
- Region: Clinton
- Subdivision: Green Sec 31
Price history
| Date | Event | Price |
|---|---|---|
| 8/11/2025 | Sold | $345,000+1.5%$152/sqft |
Source: | ||
| 7/11/2025 | Pending sale | $339,900$149/sqft |
Source: | ||
| 7/10/2025 | Listed for sale | $339,900+43.1%$149/sqft |
Source: | ||
| 9/10/2020 | Sold | $237,500+1.1%$104/sqft |
Source: | ||
| 8/26/2020 | Pending sale | $235,000$103/sqft |
Source: Keller Williams Chervenic Rlty #4207843 Report a problem | ||
Public tax history
| Year | Property taxes | Tax assessment |
|---|---|---|
| 2024 | $4,545 +4.7% | $92,730 |
| 2023 | $4,341 +23.7% | $92,730 +37.7% |
| 2022 | $3,510 +9.6% | $67,354 |
Find assessor info on the county website
Neighborhood: 44216
Nearby schools
GreatSchools rating
- 8/10Green Intermediate Elementary SchoolGrades: 4-6Distance: 4.2 mi
- 7/10Green Middle SchoolGrades: 7-8Distance: 4.1 mi
- 8/10Green High SchoolGrades: 9-12Distance: 4.5 mi
Schools provided by the listing agent
- District: Green LSD (Summit)- 7707
Source: MLS Now. This data may not be complete. We recommend contacting the local school district to confirm school assignments for this home.
Get a cash offer in 3 minutes
Find out how much your home could sell for in as little as 3 minutes with a no-obligation cash offer.
Estimated market value$346,200
Get a cash offer in 3 minutes
Find out how much your home could sell for in as little as 3 minutes with a no-obligation cash offer.
Estimated market value
$346,200



