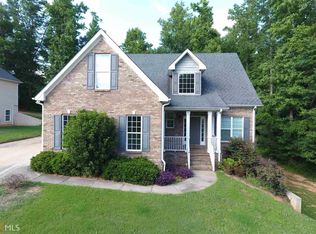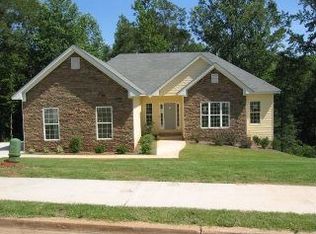Sold for $434,900 on 07/17/25
$434,900
89 Overlook Trace, Commerce, GA 30529
5beds
3,004sqft
Single Family Residence
Built in 2024
0.53 Acres Lot
$432,900 Zestimate®
$145/sqft
$3,082 Estimated rent
Home value
$432,900
$364,000 - $515,000
$3,082/mo
Zestimate® history
Loading...
Owner options
Explore your selling options
What's special
Conditions apply - Special financing and purchase options available for qualified buyers. Buyer must use sellers preferred lender and qualify for terms - 6.5% interest rate + $5,000 lender credit + $7,500 in seller paid closing costs!!!
This new construction home in Commerce features a covered front porch and an open concept layout that integrates the kitchen, eating area, and family room. It boasts 5 bedrooms and 4 baths, with one bedroom conveniently located on the main level. The kitchen is equipped with granite countertops, stainless steel appliances, and a walk-in pantry. The kitchen flows easily into the family room which includes a fireplace with gas logs. Upstairs, the master bedroom is highlighted by a tray ceiling and a spacious master bath that includes a double vanity, a large soaking tub, a separate tiled shower, and a generously sized walk-in closet. Additionally, one of the upstairs bedrooms has an en suite bath, while the other two bedrooms on this level are connected by a Jack and Jill bath. Highly sought after cul-de-sac lot. LVP in main level living areas, carpet in all bedrooms. Two car garage.
Zillow last checked: 8 hours ago
Listing updated: July 23, 2025 at 08:07am
Listed by:
Ashleigh Baker 706-207-0691,
Coldwell Banker Upchurch Realty
Bought with:
Non Member
ATHENS AREA ASSOCIATION OF REALTORS
Source: Hive MLS,MLS#: CM1023037 Originating MLS: Athens Area Association of REALTORS
Originating MLS: Athens Area Association of REALTORS
Facts & features
Interior
Bedrooms & bathrooms
- Bedrooms: 5
- Bathrooms: 4
- Full bathrooms: 4
- Main level bathrooms: 1
- Main level bedrooms: 1
Bedroom 1
- Level: Upper
- Dimensions: 0 x 0
Bedroom 1
- Level: Main
- Dimensions: 0 x 0
Bedroom 2
- Level: Upper
- Dimensions: 0 x 0
Bedroom 3
- Level: Upper
- Dimensions: 0 x 0
Bedroom 4
- Level: Upper
- Dimensions: 0 x 0
Bathroom 1
- Level: Upper
- Dimensions: 0 x 0
Bathroom 1
- Level: Main
- Dimensions: 0 x 0
Bathroom 2
- Level: Upper
- Dimensions: 0 x 0
Bathroom 3
- Level: Upper
- Dimensions: 0 x 0
Heating
- Natural Gas
Cooling
- Heat Pump
Appliances
- Included: Some Gas Appliances, Dishwasher, Microwave
Features
- Ceiling Fan(s), Kitchen Island, Pantry
- Flooring: Carpet
- Basement: None
- Number of fireplaces: 1
- Fireplace features: Family Room, Gas
Interior area
- Total interior livable area: 3,004 sqft
Property
Parking
- Total spaces: 2
- Parking features: Attached
- Garage spaces: 2
Lot
- Size: 0.53 Acres
- Features: Sloped
- Topography: Sloping
Details
- Parcel number: 022E 017
Construction
Type & style
- Home type: SingleFamily
- Architectural style: Traditional
- Property subtype: Single Family Residence
Materials
- Brick
- Foundation: Slab
Condition
- Year built: 2024
Details
- Warranty included: Yes
Utilities & green energy
- Sewer: Public Sewer
- Water: Public
Community & neighborhood
Location
- Region: Commerce
- Subdivision: Lakeview Glen
Other
Other facts
- Listing agreement: Exclusive Right To Sell
Price history
| Date | Event | Price |
|---|---|---|
| 7/17/2025 | Sold | $434,900$145/sqft |
Source: | ||
| 6/17/2025 | Pending sale | $434,900$145/sqft |
Source: Hive MLS #1023037 | ||
| 4/25/2025 | Price change | $434,900-2.2%$145/sqft |
Source: | ||
| 2/14/2025 | Price change | $444,900-1.1%$148/sqft |
Source: Hive MLS #1023037 | ||
| 1/4/2025 | Listed for sale | $449,9000%$150/sqft |
Source: Hive MLS #1023037 | ||
Public tax history
| Year | Property taxes | Tax assessment |
|---|---|---|
| 2024 | $156 -0.6% | $5,600 |
| 2023 | $157 -13.6% | $5,600 |
| 2022 | $182 -1.9% | $5,600 |
Find assessor info on the county website
Neighborhood: 30529
Nearby schools
GreatSchools rating
- 6/10Commerce Elementary SchoolGrades: 3-4Distance: 0.1 mi
- 7/10Commerce Middle SchoolGrades: 5-8Distance: 0.8 mi
- 8/10Commerce High SchoolGrades: 9-12Distance: 0.6 mi
Schools provided by the listing agent
- Elementary: Commerce
- Middle: Commerce
- High: Commerce
Source: Hive MLS. This data may not be complete. We recommend contacting the local school district to confirm school assignments for this home.

Get pre-qualified for a loan
At Zillow Home Loans, we can pre-qualify you in as little as 5 minutes with no impact to your credit score.An equal housing lender. NMLS #10287.
Sell for more on Zillow
Get a free Zillow Showcase℠ listing and you could sell for .
$432,900
2% more+ $8,658
With Zillow Showcase(estimated)
$441,558
