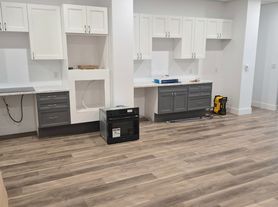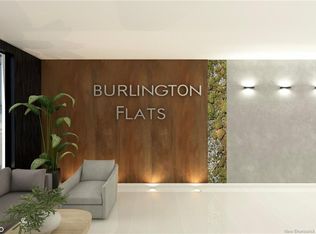The area of Kennebecasis Park is a commonly sought neighborhood for families of all ages, largely due to its pocket placement between Rothesay and Saint John, access to the river through a beach and a boat launch, top-rated elementary school and overall sense of community. Ideally located on Park Drive, this well-maintained 2-storey home for rent offers 4 bedrooms all on the second level, including a primary bedroom with a large closet and ensuite. The main floor flows from a bright front entry through the living room and formal dining area to an eat-in kitchen featuring Corian countertops, warm cabinetry, birch crown moldings and sliding doors to a sunny west-facing backyard, flat and green. There is a large deck area here and so much privacy you just catch a glimpse of neighbouring yards through the trees. Completing the loop from the kitchen is a well-sized den area with a wood burning fireplace and beautiful brick surround. A heat pump here keeps it cozy. There is a powder room off the main entry and a solid wood staircase taking you up to the bedroom level. It's a family-friendly layout that offers space for togetherness while still offering privacy where it counts. In this neighbourhood, lasting connections begin with a wave from the front porch and families build traditions on familiar streets. It's a thoughtfully designed community with access to the K-Park school zone and a closeness to amenities that makes everyday living both effortless and enjoyable.
House for rent
C$3,500/mo
89 Park Dr, Rothesay, NB E2H 2P5
4beds
1,800sqft
Price may not include required fees and charges.
Singlefamily
Available now
-- Pets
Electric
-- Laundry
Garage parking
Electric, baseboard, heat pump
What's special
Eat-in kitchenCorian countertopsWarm cabinetryBirch crown moldingsSunny west-facing backyardLarge deck areaBeautiful brick surround
- 9 days |
- -- |
- -- |
Travel times
Looking to buy when your lease ends?
With a 6% savings match, a first-time homebuyer savings account is designed to help you reach your down payment goals faster.
Offer exclusive to Foyer+; Terms apply. Details on landing page.
Facts & features
Interior
Bedrooms & bathrooms
- Bedrooms: 4
- Bathrooms: 3
- Full bathrooms: 2
- 1/2 bathrooms: 1
Heating
- Electric, Baseboard, Heat Pump
Cooling
- Electric
Features
- Flooring: Tile, Wood
- Has basement: Yes
Interior area
- Total interior livable area: 1,800 sqft
Property
Parking
- Parking features: Garage
- Has garage: Yes
- Details: Contact manager
Features
- Stories: 2
- Exterior features: Flooring: Wood, Garage, Heating system: Baseboard, Heating: Electric, Lot Features: Under 0.5 Acres, Paved, Roof Type: Asphalt, Under 0.5 Acres, Water Heater
Construction
Type & style
- Home type: SingleFamily
- Property subtype: SingleFamily
Materials
- Roof: Asphalt
Community & HOA
Location
- Region: Rothesay
Financial & listing details
- Lease term: Contact For Details
Price history
Price history is unavailable.

