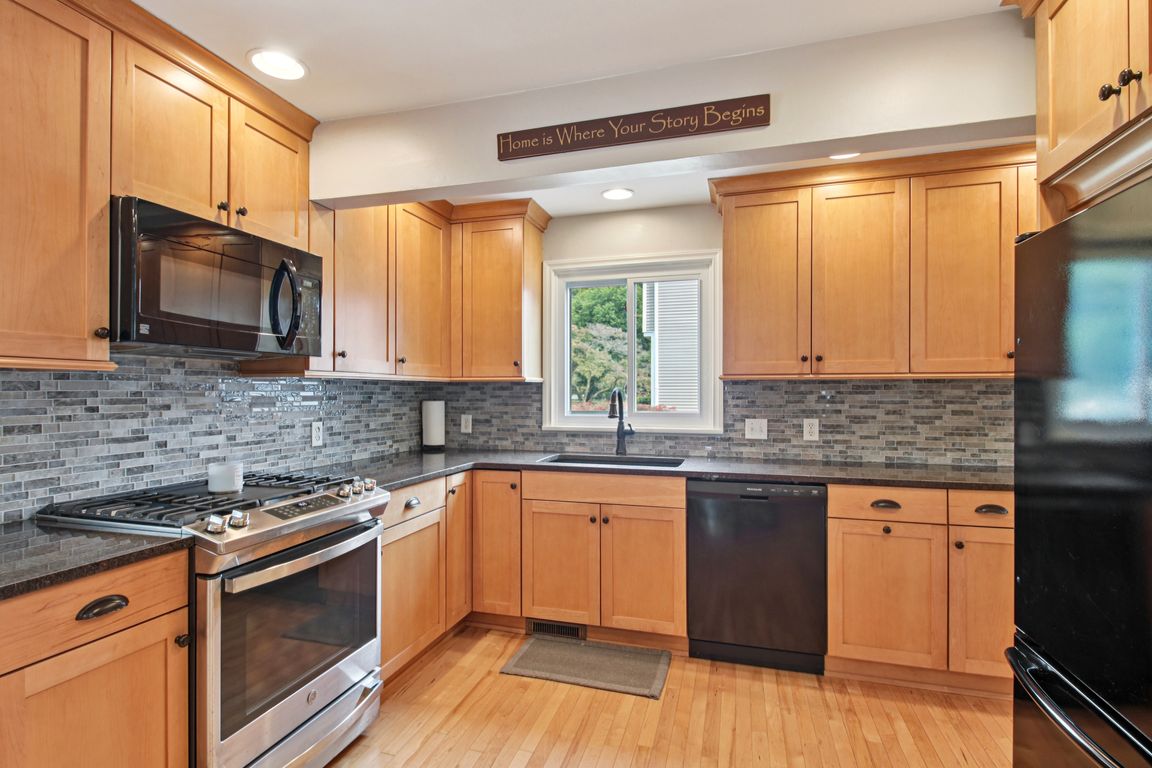
Pending
$269,000
3beds
1,625sqft
89 Pinecrest Dr, Rochester, NY 14617
3beds
1,625sqft
Single family residence
Built in 1950
0.25 Acres
2 Attached garage spaces
$166 price/sqft
What's special
Cozy gas fireplacePrivate backyard oasisBrand-new poolPartially finished basementPartially covered deckSpacious bedroomsFully fenced yard
Welcome to your dream Colonial in the heart of West Irondequoit! Located on a quiet street in the highly desirable West Irondequoit School District, this beautifully updated 3-bedroom, 1.5-bath home blends classic charm with modern style. Step into a bright, open-concept layout perfect for entertaining. The kitchen features some stainless-steel appliances—including ...
- 8 days
- on Zillow |
- 2,983 |
- 188 |
Source: NYSAMLSs,MLS#: R1626522 Originating MLS: Rochester
Originating MLS: Rochester
Travel times
Living Room
Kitchen
Primary Bedroom
Zillow last checked: 7 hours ago
Listing updated: August 12, 2025 at 05:56pm
Listing by:
Howard Hanna 585-266-5560,
Lindsay O'Brien-Couchman 585-339-3960
Source: NYSAMLSs,MLS#: R1626522 Originating MLS: Rochester
Originating MLS: Rochester
Facts & features
Interior
Bedrooms & bathrooms
- Bedrooms: 3
- Bathrooms: 2
- Full bathrooms: 1
- 1/2 bathrooms: 1
- Main level bathrooms: 1
Bedroom 1
- Level: Second
Bedroom 2
- Level: Second
Bedroom 3
- Level: Second
Basement
- Level: Basement
Heating
- Gas, Forced Air
Appliances
- Included: Dishwasher, Exhaust Fan, Disposal, Gas Oven, Gas Range, Gas Water Heater, Microwave, Refrigerator, Range Hood
- Laundry: In Basement
Features
- Breakfast Area, Ceiling Fan(s), Entrance Foyer, Eat-in Kitchen, Separate/Formal Living Room, Granite Counters, Great Room, Kitchen/Family Room Combo, Pull Down Attic Stairs, Workshop
- Flooring: Carpet, Hardwood, Tile, Varies
- Basement: Full,Partially Finished
- Attic: Pull Down Stairs
- Number of fireplaces: 1
Interior area
- Total structure area: 1,625
- Total interior livable area: 1,625 sqft
Video & virtual tour
Property
Parking
- Total spaces: 2
- Parking features: Attached, Electricity, Garage, Garage Door Opener
- Attached garage spaces: 2
Features
- Levels: Two
- Stories: 2
- Patio & porch: Deck, Open, Patio, Porch
- Exterior features: Blacktop Driveway, Deck, Fully Fenced, Pool, Patio
- Pool features: Above Ground
- Fencing: Full
Lot
- Size: 0.25 Acres
- Dimensions: 68 x 158
- Features: Rectangular, Rectangular Lot, Residential Lot
Details
- Parcel number: 2634000611100001014000
- Special conditions: Standard
Construction
Type & style
- Home type: SingleFamily
- Architectural style: Colonial
- Property subtype: Single Family Residence
Materials
- Vinyl Siding, Copper Plumbing
- Foundation: Block
- Roof: Asphalt
Condition
- Resale
- Year built: 1950
Utilities & green energy
- Electric: Circuit Breakers
- Sewer: Connected
- Water: Connected, Public
- Utilities for property: Sewer Connected, Water Connected
Green energy
- Energy efficient items: HVAC
Community & HOA
Community
- Subdivision: Maywood
Location
- Region: Rochester
Financial & listing details
- Price per square foot: $166/sqft
- Tax assessed value: $175,000
- Annual tax amount: $6,490
- Date on market: 8/5/2025
- Listing terms: Cash,Conventional,FHA,VA Loan