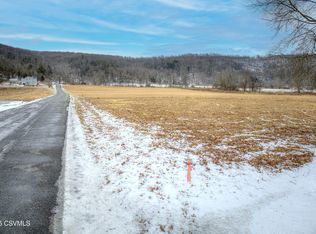Sold for $378,000
$378,000
89 Raski Rd, Benton, PA 17814
4beds
3,262sqft
Single Family Residence
Built in 1976
11.96 Acres Lot
$383,000 Zestimate®
$116/sqft
$2,380 Estimated rent
Home value
$383,000
Estimated sales range
Not available
$2,380/mo
Zestimate® history
Loading...
Owner options
Explore your selling options
What's special
Nestled on nearly 12 areas of land this expansive 3262 sq ft home is the perfect blend of comfort, privacy and tranquility. Imagine sitting on your swing overlooking horses running through the field. Key features include 2 first floor bedrooms, 1st floor laundry, a 2nd floor bonus craft room with sink and plenty of light. Outside check out the detached garage and keep your horses in the stable. Outdoor space for picnics and yard games makes this home the perfect location for family gatherings. When walking through the home, you will notice unique details such as the master bed headboard with stove burner designs.
You are invited to schedule a private tour to experience this home or stop by Open House Sunday May 18th 2-4p
Zillow last checked: 8 hours ago
Listing updated: August 18, 2025 at 04:28pm
Listed by:
MEGAN SCHERER 570-421-2890,
KELLER WILLIAMS REAL ESTATE
Bought with:
NON-MEMBER
NON-MEMBER
Source: CSVBOR,MLS#: 20-100312
Facts & features
Interior
Bedrooms & bathrooms
- Bedrooms: 4
- Bathrooms: 3
- Full bathrooms: 2
- 3/4 bathrooms: 1
- Main level bedrooms: 2
Primary bedroom
- Level: First
- Area: 264.6 Square Feet
- Dimensions: 12.60 x 21.00
Bedroom 2
- Level: First
- Area: 132.54 Square Feet
- Dimensions: 10.11 x 13.11
Bedroom 3
- Level: Second
- Area: 273.42 Square Feet
- Dimensions: 18.60 x 14.70
Bedroom 4
- Level: Second
- Area: 255.64 Square Feet
- Dimensions: 19.50 x 13.11
Primary bathroom
- Level: First
- Area: 106.56 Square Feet
- Dimensions: 7.20 x 14.80
Bathroom
- Level: First
- Area: 58.56 Square Feet
- Dimensions: 6.10 x 9.60
Bathroom
- Level: Second
- Area: 102.75 Square Feet
- Dimensions: 7.50 x 13.70
Bonus room
- Level: Second
- Area: 205.32 Square Feet
- Dimensions: 11.60 x 17.70
Dining room
- Level: First
- Area: 191.1 Square Feet
- Dimensions: 13.00 x 14.70
Family room
- Level: First
- Area: 556.26 Square Feet
- Dimensions: 25.40 x 21.90
Foyer
- Level: First
- Area: 121.39 Square Feet
- Dimensions: 19.90 x 6.10
Kitchen
- Level: First
- Area: 224.91 Square Feet
- Dimensions: 15.30 x 14.70
Living room
- Level: First
- Area: 198.09 Square Feet
- Dimensions: 13.11 x 15.11
Other
- Level: First
- Area: 89.25 Square Feet
- Dimensions: 8.50 x 10.50
Other
- Level: Second
- Area: 112.85 Square Feet
- Dimensions: 6.10 x 18.50
Sunroom
- Level: First
- Area: 195.59 Square Feet
- Dimensions: 18.11 x 10.80
Sunroom
- Level: First
- Area: 137.55 Square Feet
- Dimensions: 10.50 x 13.10
Heating
- Oil
Appliances
- Included: Dishwasher, Refrigerator, Stove/Range, Dryer, Washer
Features
- Ceiling Fan(s)
- Basement: Concrete,Unfinished,Unheated
- Has fireplace: Yes
Interior area
- Total structure area: 3,262
- Total interior livable area: 3,262 sqft
- Finished area above ground: 3,262
- Finished area below ground: 0
Property
Parking
- Total spaces: 2
- Parking features: 2 Car
- Has garage: Yes
Features
- Levels: Two
- Stories: 2
- Patio & porch: Enclosed Porch, Deck
- Has spa: Yes
Lot
- Size: 11.96 Acres
- Dimensions: 11.96
- Topography: No
Details
- Parcel number: 030700902,000
- Zoning: Agricultural
Construction
Type & style
- Home type: SingleFamily
- Property subtype: Single Family Residence
Materials
- Aluminum, Vinyl
- Foundation: None
- Roof: Metal
Condition
- Year built: 1976
Utilities & green energy
- Electric: 100 Amp Service
- Sewer: On Site
- Water: Public
Community & neighborhood
Security
- Security features: Security System
Community
- Community features: View
Location
- Region: Benton
- Subdivision: 0-None
Price history
| Date | Event | Price |
|---|---|---|
| 8/18/2025 | Sold | $378,000-5.3%$116/sqft |
Source: CSVBOR #20-100312 Report a problem | ||
| 6/27/2025 | Pending sale | $399,000$122/sqft |
Source: CSVBOR #20-100312 Report a problem | ||
| 5/17/2025 | Listed for sale | $399,000$122/sqft |
Source: CSVBOR #20-100312 Report a problem | ||
Public tax history
| Year | Property taxes | Tax assessment |
|---|---|---|
| 2025 | $5,337 +4.1% | $55,141 |
| 2024 | $5,127 +11.3% | $55,141 |
| 2023 | $4,607 +3.4% | $55,141 |
Find assessor info on the county website
Neighborhood: 17814
Nearby schools
GreatSchools rating
- 7/10Appleman El SchoolGrades: K-6Distance: 2.4 mi
- NABenton Area Middle School/High SchoolGrades: 7-12Distance: 2.4 mi
Schools provided by the listing agent
- District: Benton
Source: CSVBOR. This data may not be complete. We recommend contacting the local school district to confirm school assignments for this home.
Get pre-qualified for a loan
At Zillow Home Loans, we can pre-qualify you in as little as 5 minutes with no impact to your credit score.An equal housing lender. NMLS #10287.
