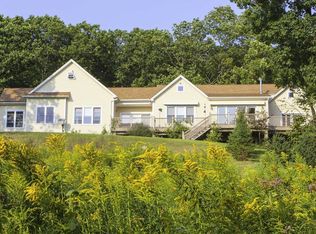Single family home set on 5.1 private acres with mountain views. Large EIK with ss appliances w/SGD's to enclosed deck, basement has summer kitchen, bath, playroom, den, office, laundry, walk-out that's finished storage not included in sq. ft. It's a perfect M/D set up. Features long winding recently paved driveway, updated kitchen, newer furnace. Also has 2 storage sheds on property. Needs some outside cosmetics. You won't find many homes in this price range that offers what this property has. A must see, won't last.
This property is off market, which means it's not currently listed for sale or rent on Zillow. This may be different from what's available on other websites or public sources.
