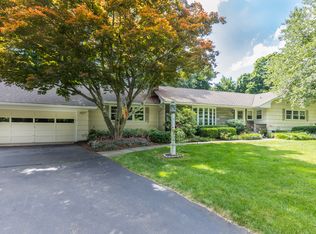Sold for $1,120,000
$1,120,000
89 Rockwell Road, Ridgefield, CT 06877
4beds
2,579sqft
Single Family Residence
Built in 1954
1.03 Acres Lot
$1,282,600 Zestimate®
$434/sqft
$5,797 Estimated rent
Home value
$1,282,600
$1.21M - $1.39M
$5,797/mo
Zestimate® history
Loading...
Owner options
Explore your selling options
What's special
Better than new...this beautifully renovated and expanded ranch has it all. The home has a perfect open-flow for today's family life and entertaining. The gorgeous chef's kitchen opens into both the living/family room with beautiful substantial built-ins, and the expanded sunporch where every attention to detail has been met. This amazing sunporch with floor to ceiling windows is currently being used as the most special office location...opening onto a newly constructed slate patio. But you can certainly use your imagination here. The bedrooms are located off the living areas, in a private/quiet area of the home. And just when you think you have reached the end of the hallway, the door opens into a magnificent, newly added, in-law/guest suite featuring a 800 square feet of sophisticated living. This seamless addition includes a "second primary" bedroom, beautiful full bath, kitchenette, family room and even a separate laundry area. While the home meets every modern need, the professionally landscaped lawn with gardens and mature plantings feels like you have stepped back in time. The property even comes with your very own stone shed. This one of a kind home is located just moments from lovely downtown Ridgefield and close to all commuting routes. Come and fall in love.
Zillow last checked: 8 hours ago
Listing updated: July 09, 2024 at 08:17pm
Listed by:
Sue M. Dolan 203-733-7303,
Berkshire Hathaway NE Prop. 203-438-9501,
Patricia Mead 203-788-7510,
Berkshire Hathaway NE Prop.
Bought with:
Lindsay Berardi, RES.0815124
Weichert Realtors
Source: Smart MLS,MLS#: 170576422
Facts & features
Interior
Bedrooms & bathrooms
- Bedrooms: 4
- Bathrooms: 3
- Full bathrooms: 3
Primary bedroom
- Level: Main
Primary bedroom
- Level: Main
Bedroom
- Level: Main
Bedroom
- Level: Main
Dining room
- Level: Main
Great room
- Features: Full Bath
- Level: Main
Kitchen
- Level: Main
Living room
- Level: Main
Sun room
- Level: Main
Heating
- Forced Air, Hot Water, Oil, Propane
Cooling
- Central Air
Appliances
- Included: Oven/Range, Microwave, Refrigerator, Dishwasher, Washer, Dryer, Water Heater
- Laundry: Lower Level, Main Level
Features
- In-Law Floorplan
- Doors: French Doors
- Basement: Full
- Number of fireplaces: 1
Interior area
- Total structure area: 2,579
- Total interior livable area: 2,579 sqft
- Finished area above ground: 2,579
Property
Parking
- Total spaces: 2
- Parking features: Tandem, Attached, Private, Paved
- Attached garage spaces: 1
- Has uncovered spaces: Yes
Features
- Patio & porch: Deck, Patio
Lot
- Size: 1.03 Acres
- Features: Level, Wooded
Details
- Additional structures: Shed(s)
- Parcel number: 280823
- Zoning: RA
Construction
Type & style
- Home type: SingleFamily
- Architectural style: Ranch
- Property subtype: Single Family Residence
Materials
- Wood Siding
- Foundation: Concrete Perimeter
- Roof: Asphalt
Condition
- New construction: No
- Year built: 1954
Utilities & green energy
- Sewer: Septic Tank
- Water: Public
Community & neighborhood
Community
- Community features: Golf, Health Club, Library, Medical Facilities, Park, Public Rec Facilities
Location
- Region: Ridgefield
Price history
| Date | Event | Price |
|---|---|---|
| 9/22/2023 | Sold | $1,120,000+1.9%$434/sqft |
Source: | ||
| 9/5/2023 | Pending sale | $1,099,000$426/sqft |
Source: | ||
| 7/7/2023 | Contingent | $1,099,000$426/sqft |
Source: | ||
| 6/23/2023 | Listed for sale | $1,099,000+71.3%$426/sqft |
Source: | ||
| 6/21/2019 | Sold | $641,500-0.2%$249/sqft |
Source: | ||
Public tax history
| Year | Property taxes | Tax assessment |
|---|---|---|
| 2025 | $18,257 +4% | $666,540 |
| 2024 | $17,563 +2.1% | $666,540 |
| 2023 | $17,203 -2.8% | $666,540 +7.1% |
Find assessor info on the county website
Neighborhood: 06877
Nearby schools
GreatSchools rating
- 8/10Branchville Elementary SchoolGrades: K-5Distance: 2.3 mi
- 9/10East Ridge Middle SchoolGrades: 6-8Distance: 0.3 mi
- 10/10Ridgefield High SchoolGrades: 9-12Distance: 4.4 mi
Schools provided by the listing agent
- High: Ridgefield
Source: Smart MLS. This data may not be complete. We recommend contacting the local school district to confirm school assignments for this home.
Get pre-qualified for a loan
At Zillow Home Loans, we can pre-qualify you in as little as 5 minutes with no impact to your credit score.An equal housing lender. NMLS #10287.
Sell with ease on Zillow
Get a Zillow Showcase℠ listing at no additional cost and you could sell for —faster.
$1,282,600
2% more+$25,652
With Zillow Showcase(estimated)$1,308,252
