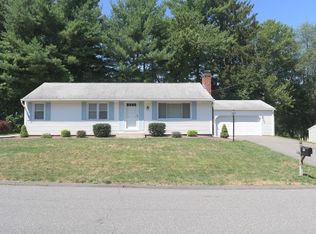Sold for $322,000
$322,000
89 Rogers Rd, East Longmeadow, MA 01028
3beds
1,574sqft
Single Family Residence
Built in 1965
0.33 Acres Lot
$359,900 Zestimate®
$205/sqft
$2,742 Estimated rent
Home value
$359,900
$342,000 - $378,000
$2,742/mo
Zestimate® history
Loading...
Owner options
Explore your selling options
What's special
RANCH WITH A BEAUTIFUL GREAT ROOM ADDITION! Living room with hardwood floors, wood-burning fireplace and sunny picture window. The kitchen has been updated with granite counters and includes a convenient first floor laundry with the washer & dryer included. The spacious great room runs along the back of the house with a vaulted ceiling, casement windows with views to the lovely rear yard and a slider to the deck. (TV & wall mount in the Great Room to remain). Hardwood floors in all the bedrooms and dining room. The primary bedroom has a half-bath. Many replacement windows. Gas baseboard hot water heat & central air adds to the comfort. Breezeway/mudroom. Two car garage. Convenient location off Maple St near the center of town. OFFER DEADLINE SUNDAY, OCTOBER 15, 2023 @ 5:00 PM.
Zillow last checked: 8 hours ago
Listing updated: December 08, 2023 at 12:51pm
Listed by:
William T. McCarry 413-537-7038,
William Raveis R.E. & Home Services 413-565-2111
Bought with:
Janice Santaniello
Berkshire Hathaway HomeServices Realty Professionals
Source: MLS PIN,MLS#: 73169621
Facts & features
Interior
Bedrooms & bathrooms
- Bedrooms: 3
- Bathrooms: 2
- Full bathrooms: 1
- 1/2 bathrooms: 1
Primary bedroom
- Features: Bathroom - Half, Closet, Flooring - Hardwood
- Level: First
Bedroom 2
- Features: Closet, Flooring - Hardwood
- Level: First
Bedroom 3
- Features: Closet, Flooring - Hardwood
- Level: First
Primary bathroom
- Features: Yes
Bathroom 1
- Features: Bathroom - Full, Bathroom - With Tub & Shower, Flooring - Stone/Ceramic Tile, Countertops - Upgraded
- Level: First
Bathroom 2
- Features: Bathroom - Half, Flooring - Stone/Ceramic Tile
- Level: First
Dining room
- Features: Flooring - Hardwood, French Doors
- Level: First
Family room
- Features: Ceiling Fan(s), Vaulted Ceiling(s), Flooring - Wall to Wall Carpet, French Doors, Deck - Exterior, Recessed Lighting
- Level: First
Kitchen
- Features: Flooring - Vinyl, Countertops - Stone/Granite/Solid, French Doors, Exterior Access, Washer Hookup, Breezeway
- Level: First
Living room
- Features: Closet, Flooring - Hardwood, Window(s) - Picture
- Level: First
Heating
- Baseboard, Natural Gas
Cooling
- Central Air
Appliances
- Included: Gas Water Heater, Water Heater, Range, Dishwasher, Disposal, Refrigerator, Washer, Dryer
- Laundry: First Floor, Washer Hookup
Features
- Flooring: Tile, Vinyl, Carpet, Hardwood
- Doors: French Doors
- Windows: Insulated Windows
- Basement: Partial,Interior Entry,Bulkhead,Sump Pump,Concrete
- Number of fireplaces: 1
- Fireplace features: Living Room
Interior area
- Total structure area: 1,574
- Total interior livable area: 1,574 sqft
Property
Parking
- Total spaces: 4
- Parking features: Attached, Garage Door Opener, Paved Drive, Off Street, Paved
- Attached garage spaces: 2
- Uncovered spaces: 2
Features
- Patio & porch: Deck
- Exterior features: Deck, Rain Gutters
Lot
- Size: 0.33 Acres
Details
- Foundation area: 0
- Parcel number: M:0015 B:0072 L:0068,3656523
- Zoning: RC
Construction
Type & style
- Home type: SingleFamily
- Architectural style: Ranch
- Property subtype: Single Family Residence
Materials
- Frame
- Foundation: Block
- Roof: Shingle
Condition
- Year built: 1965
Utilities & green energy
- Electric: Circuit Breakers, 100 Amp Service
- Sewer: Public Sewer
- Water: Public
- Utilities for property: for Electric Range, for Electric Oven, Washer Hookup
Community & neighborhood
Community
- Community features: Shopping, Bike Path, House of Worship, Public School
Location
- Region: East Longmeadow
Price history
| Date | Event | Price |
|---|---|---|
| 12/8/2023 | Sold | $322,000-0.9%$205/sqft |
Source: MLS PIN #73169621 Report a problem | ||
| 10/16/2023 | Pending sale | $324,900$206/sqft |
Source: | ||
| 10/16/2023 | Contingent | $324,900$206/sqft |
Source: MLS PIN #73169621 Report a problem | ||
| 10/12/2023 | Listed for sale | $324,900+51.1%$206/sqft |
Source: MLS PIN #73169621 Report a problem | ||
| 2/25/2015 | Sold | $215,000-4.4%$137/sqft |
Source: Public Record Report a problem | ||
Public tax history
| Year | Property taxes | Tax assessment |
|---|---|---|
| 2025 | $5,343 +4.6% | $289,100 +4.9% |
| 2024 | $5,108 +5.6% | $275,500 +9.4% |
| 2023 | $4,835 +5.2% | $251,800 +11.2% |
Find assessor info on the county website
Neighborhood: 01028
Nearby schools
GreatSchools rating
- 6/10Mapleshade Elementary SchoolGrades: 3-5Distance: 1 mi
- 6/10Birchland Park Middle SchoolGrades: 6-8Distance: 0.9 mi
- 9/10East Longmeadow High SchoolGrades: 9-12Distance: 0.6 mi

Get pre-qualified for a loan
At Zillow Home Loans, we can pre-qualify you in as little as 5 minutes with no impact to your credit score.An equal housing lender. NMLS #10287.
