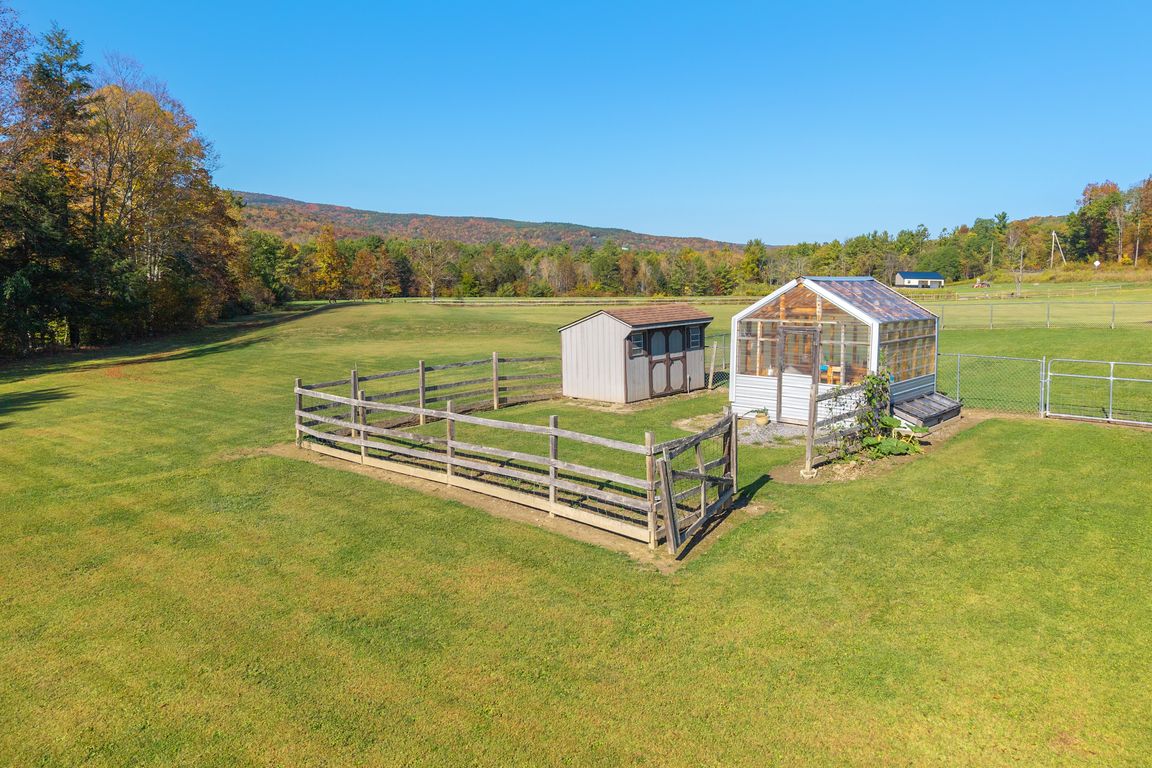
ActivePrice cut: $15K (10/7)
$660,000
4beds
3,224sqft
89 Route 362, Preston Hollow, NY 12469
4beds
3,224sqft
Single family residence
Built in 2010
12.80 Acres
2 Attached garage spaces
$205 price/sqft
What's special
Perennial gardensFruit treesSmart stainless steel appliancesSerene primary suiteFenced areaSpacious family roomMaple cabinetry
FALL in love in Preston Hollow! Perched perfectly with incredible views of the Northern Catskills, enjoy breathtaking sunrises from the front porch and golden sunsets from the expansive back deck, truly a rare offering for those who value quality construction, privacy, & a deep connection to nature. Custom-built & thoughtfully designed from ...
- 107 days |
- 1,021 |
- 47 |
Source: HVCRMLS,MLS#: 20253627
Travel times
Outdoor 2
Kitchen
Living Room
Primary Bedroom
Zillow last checked: 8 hours ago
Listing updated: November 15, 2025 at 11:31pm
Listing by:
Berkshire Hathaway HomeService 518-439-4943,
Melissa Dubin 518-221-4043
Source: HVCRMLS,MLS#: 20253627
Facts & features
Interior
Bedrooms & bathrooms
- Bedrooms: 4
- Bathrooms: 3
- Full bathrooms: 3
Primary bedroom
- Level: First
Bedroom
- Level: First
Bedroom
- Level: First
Bedroom
- Level: Second
Primary bathroom
- Level: First
Bathroom
- Level: First
Bathroom
- Level: Second
Dining room
- Level: First
Great room
- Description: Family Room, Rec Room
- Level: Second
Kitchen
- Level: First
Laundry
- Level: First
Living room
- Level: First
Office
- Description: Craft Room/BR #5
- Level: First
Heating
- Baseboard, Hot Water, Oil
Cooling
- Ceiling Fan(s), Window Unit(s)
Appliances
- Included: Water Softener Owned, Water Heater, Washer, Stainless Steel Appliance(s), Refrigerator, Range Hood, Microwave, Freezer, Free-Standing Range, Free-Standing Gas Oven, Dryer, Dishwasher
- Laundry: Laundry Room, Main Level
Features
- Built-in Features, Ceiling Fan(s), Double Vanity, Eat-in Kitchen, Entrance Foyer, High Speed Internet, Kitchen Island, Natural Woodwork, Open Floorplan, Primary Downstairs, Recessed Lighting, Recreation Room, Soaking Tub, Storage, Tray Ceiling(s), Walk-In Closet(s)
- Flooring: Carpet, Laminate, Luxury Vinyl
- Windows: Skylight(s)
- Basement: Concrete,Full,Unfinished
Interior area
- Total structure area: 3,224
- Total interior livable area: 3,224 sqft
- Finished area above ground: 3,224
- Finished area below ground: 0
Video & virtual tour
Property
Parking
- Total spaces: 2
- Parking features: Attached Carport, Garage Faces Front, Garage Door Opener, Driveway
- Attached garage spaces: 2
- Has carport: Yes
- Has uncovered spaces: Yes
Features
- Levels: Two
- Patio & porch: Covered, Deck, Front Porch, Rear Porch
- Exterior features: Garden, Lighting, Rain Gutters
- Fencing: Back Yard,Chain Link,Split Rail,Wood
- Has view: Yes
- View description: Creek/Stream, Meadow, Mountain(s), Pasture, Trees/Woods
- Has water view: Yes
- Water view: Creek/Stream
Lot
- Size: 12.8 Acres
- Features: Agricultural, Cleared, Garden, Landscaped, Many Trees, Views, Wooded
Details
- Additional structures: Greenhouse, Shed(s)
- Parcel number: 180.220.2
- Zoning: A/RR
- Other equipment: DC Well Pump, Dehumidifier, Fuel Tank(s)
Construction
Type & style
- Home type: SingleFamily
- Architectural style: Cape Cod
- Property subtype: Single Family Residence
Materials
- Vinyl Siding
- Foundation: Concrete Perimeter
- Roof: Asphalt,Metal,Shingle
Condition
- Updated/Remodeled
- New construction: No
- Year built: 2010
Utilities & green energy
- Electric: 200+ Amp Service, Circuit Breakers, Underground
- Sewer: Septic Tank
- Water: Well
- Utilities for property: Electricity Connected, Propane, Underground Utilities
Community & HOA
Community
- Security: Carbon Monoxide Detector(s), Smoke Detector(s)
- Subdivision: Other
Location
- Region: Preston Hollow
Financial & listing details
- Price per square foot: $205/sqft
- Tax assessed value: $205,200
- Annual tax amount: $10,574
- Date on market: 8/12/2025
- Electric utility on property: Yes