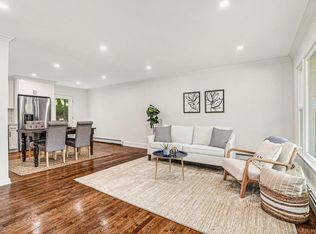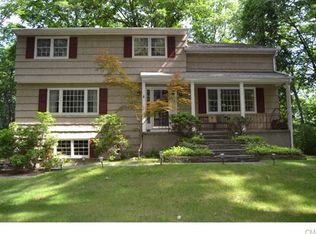Sold for $900,000
$900,000
89 Seth Low Mountain Road, Ridgefield, CT 06877
3beds
2,014sqft
Single Family Residence
Built in 1965
1.25 Acres Lot
$915,100 Zestimate®
$447/sqft
$4,890 Estimated rent
Home value
$915,100
$824,000 - $1.02M
$4,890/mo
Zestimate® history
Loading...
Owner options
Explore your selling options
What's special
Nestled in the highly sought after Twixt Hills neighborhood, this charming ranch offers anything and everything for all buyers. This home boasts generous living spaces with gleaming hardwood flooring throughout. Make memories in your family and living rooms, each of which has its own fireplace to snuggle in front of on chilly winter evenings. The updated kitchen features granite counters, Cafe stainless steel appliances, a pantry, and a large island used for food preparation or a quick family meal. The back deck and patio can be accessed through the kitchen so summer BBQs are a breeze. Steps away, the formal dining room, with crown molding, shaker style wainscoting and a modern glass and stainless chandelier, has French doors that open to the expansive three season sunroom. The sunroom (add'l 330 sq ft not included in the total) features 13 new windows with full length screens, engineered wood flooring, great for relaxing or family fun time! The spacious primary bedroom has its own attached, fully remodeled, full bathroom. Secondary bedrooms complete the level and share another fully remodeled full bathroom. The house is privately situated on 1.25 acres with mature plantings, stone walls and walkways. It has a 200 amp electric panel with generator interlock switch , hookup, wire and portable Generac 7500E generator included. The basement has full ceiling height and is recently partially finished and would add an additional 633 sq ft of livable space when/if completed. Seth Low Mountain Road is a scenic loop, just shy of 1 mile, great for exercise, walking dogs or enjoying an after dinner stroll. Enjoy living in this community with very low association dues which allow beach and lake access, as well as participation in neighborhood events. Seth Low Pierrepont State Park Reserve is also close, which allows residents to take advantage of its beautiful hiking trails. With well over $225k in updates (including brand new septic, roof, siding, skylights, windows, doors...), the next buyer can move right in without a worry or care in the world.
Zillow last checked: 8 hours ago
Listing updated: August 22, 2025 at 11:28am
Listed by:
Rudy Marciano 914-424-8644,
Keller Williams Realty 203-438-9494
Bought with:
Jennifer M. Dineen, RES.0816449
Houlihan Lawrence
Source: Smart MLS,MLS#: 24110658
Facts & features
Interior
Bedrooms & bathrooms
- Bedrooms: 3
- Bathrooms: 3
- Full bathrooms: 2
- 1/2 bathrooms: 1
Primary bedroom
- Features: Remodeled, Ceiling Fan(s), Full Bath, Hardwood Floor
- Level: Main
Bedroom
- Features: Hardwood Floor
- Level: Main
Bedroom
- Features: Hardwood Floor
- Level: Main
Bathroom
- Features: Remodeled, Double-Sink, Tub w/Shower
- Level: Main
Bathroom
- Features: Remodeled, Tile Floor
- Level: Main
Dining room
- Features: French Doors, Hardwood Floor
- Level: Main
Family room
- Features: High Ceilings, Vaulted Ceiling(s), Ceiling Fan(s), Fireplace, Hardwood Floor
- Level: Main
Kitchen
- Features: Skylight, Vaulted Ceiling(s), Balcony/Deck, Granite Counters, Kitchen Island, Hardwood Floor
- Level: Main
Living room
- Features: Gas Log Fireplace, French Doors, Hardwood Floor
- Level: Main
Sun room
- Features: Beamed Ceilings, Ceiling Fan(s), Engineered Wood Floor
- Level: Main
Heating
- Hot Water, Oil
Cooling
- Window Unit(s)
Appliances
- Included: Cooktop, Electric Range, Microwave, Refrigerator, Dishwasher, Washer, Dryer, Water Heater
- Laundry: Lower Level
Features
- Sound System, Wired for Data
- Doors: French Doors
- Basement: Full,Storage Space,Garage Access,Interior Entry,Partially Finished
- Attic: Storage,Pull Down Stairs
- Number of fireplaces: 2
Interior area
- Total structure area: 2,014
- Total interior livable area: 2,014 sqft
- Finished area above ground: 2,014
Property
Parking
- Total spaces: 2
- Parking features: Attached
- Attached garage spaces: 2
Features
- Patio & porch: Enclosed, Porch, Deck, Patio
- Exterior features: Garden
Lot
- Size: 1.25 Acres
- Features: Subdivided, Few Trees
Details
- Parcel number: 275408
- Zoning: RAA
Construction
Type & style
- Home type: SingleFamily
- Architectural style: Ranch
- Property subtype: Single Family Residence
Materials
- Shake Siding, Vinyl Siding
- Foundation: Concrete Perimeter
- Roof: Asphalt
Condition
- New construction: No
- Year built: 1965
Utilities & green energy
- Sewer: Septic Tank
- Water: Well
Community & neighborhood
Community
- Community features: Golf, Health Club, Lake, Library, Medical Facilities, Public Rec Facilities, Shopping/Mall, Stables/Riding
Location
- Region: Ridgefield
- Subdivision: Twixt Hills
HOA & financial
HOA
- Has HOA: Yes
- HOA fee: $500 annually
- Amenities included: Lake/Beach Access
Price history
| Date | Event | Price |
|---|---|---|
| 8/22/2025 | Sold | $900,000+2.9%$447/sqft |
Source: | ||
| 8/4/2025 | Pending sale | $875,000$434/sqft |
Source: | ||
| 7/19/2025 | Listed for sale | $875,000+75%$434/sqft |
Source: | ||
| 11/30/2012 | Sold | $500,000-5.7%$248/sqft |
Source: | ||
| 6/20/2012 | Listed for sale | $530,000$263/sqft |
Source: Keller Williams Realty #98543547 Report a problem | ||
Public tax history
| Year | Property taxes | Tax assessment |
|---|---|---|
| 2025 | $10,120 +4% | $369,460 |
| 2024 | $9,735 +2.1% | $369,460 |
| 2023 | $9,536 +14.7% | $369,460 +26.3% |
Find assessor info on the county website
Neighborhood: Lake West
Nearby schools
GreatSchools rating
- 9/10Ridgebury Elementary SchoolGrades: PK-5Distance: 0.6 mi
- 8/10Scotts Ridge Middle SchoolGrades: 6-8Distance: 1.1 mi
- 10/10Ridgefield High SchoolGrades: 9-12Distance: 1.1 mi
Schools provided by the listing agent
- Elementary: Barlow Mountain
- Middle: Scotts Ridge
- High: Ridgefield
Source: Smart MLS. This data may not be complete. We recommend contacting the local school district to confirm school assignments for this home.
Get pre-qualified for a loan
At Zillow Home Loans, we can pre-qualify you in as little as 5 minutes with no impact to your credit score.An equal housing lender. NMLS #10287.
Sell for more on Zillow
Get a Zillow Showcase℠ listing at no additional cost and you could sell for .
$915,100
2% more+$18,302
With Zillow Showcase(estimated)$933,402

