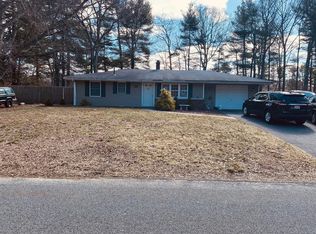Sold for $580,000
$580,000
89 Sully Rd, Raynham, MA 02767
3beds
1,864sqft
Single Family Residence
Built in 1960
0.34 Acres Lot
$596,100 Zestimate®
$311/sqft
$3,192 Estimated rent
Home value
$596,100
$536,000 - $662,000
$3,192/mo
Zestimate® history
Loading...
Owner options
Explore your selling options
What's special
Welcome to 89 Sully Road, nestled in the heart of the highly sought after Pleasantfield Neighborhood. This easy living, 1 level ranch home is perfect for first time home buyers or empty nesters. Great for entertaining with its recently added Family Room addition boasting cathedral and beamed ceilings, French doors, floor to ceiling stone fireplace and built in snack bar with a refrigerator. The beautiful kitchen is open to a spacious dining room with stainless steel appliances. Sunken Living Room, New Heating/Central Air & 200amp Electrical, Fenced in Yard, Built-In Storage & Window Seat, Spacious Rear Mudroom, 1st Floor Laundry Room, Recessed Lighting, Town Sewer & TMLP. Easy to show!
Zillow last checked: 8 hours ago
Listing updated: September 16, 2025 at 11:05am
Listed by:
Melissa Mancini 508-726-1304,
eXp Realty 888-854-7493
Bought with:
Debra Viveiros
Milestone Realty, Inc.
Source: MLS PIN,MLS#: 73411545
Facts & features
Interior
Bedrooms & bathrooms
- Bedrooms: 3
- Bathrooms: 1
- Full bathrooms: 1
- Main level bathrooms: 1
- Main level bedrooms: 3
Primary bedroom
- Features: Closet, Flooring - Vinyl
- Level: Main,First
- Area: 130
- Dimensions: 13 x 10
Bedroom 2
- Features: Closet, Flooring - Wall to Wall Carpet
- Level: Main,First
- Area: 110
- Dimensions: 11 x 10
Bedroom 3
- Features: Closet, Flooring - Vinyl
- Level: Main,First
- Area: 96
- Dimensions: 12 x 8
Primary bathroom
- Features: No
Bathroom 1
- Features: Bathroom - Full, Bathroom - With Tub & Shower, Flooring - Stone/Ceramic Tile, Jacuzzi / Whirlpool Soaking Tub, Lighting - Overhead
- Level: Main,First
- Area: 72
- Dimensions: 9 x 8
Dining room
- Features: Flooring - Vinyl, Chair Rail, Exterior Access, Open Floorplan, Remodeled, Wainscoting, Lighting - Sconce, Lighting - Overhead
- Level: Main,First
- Area: 187
- Dimensions: 17 x 11
Family room
- Features: Cathedral Ceiling(s), Beamed Ceilings, Closet/Cabinets - Custom Built, Flooring - Vinyl, Window(s) - Picture, Balcony / Deck, French Doors, Exterior Access, Recessed Lighting, Slider, Lighting - Overhead
- Level: Main,First
- Area: 399
- Dimensions: 21 x 19
Kitchen
- Features: Flooring - Vinyl, Dining Area, Open Floorplan, Recessed Lighting, Stainless Steel Appliances, Peninsula, Lighting - Overhead
- Level: Main,First
- Area: 156
- Dimensions: 13 x 12
Living room
- Features: Beamed Ceilings, Vaulted Ceiling(s), Flooring - Vinyl, Remodeled, Sunken, Lighting - Pendant, Window Seat
- Level: Main,First
- Area: 345
- Dimensions: 23 x 15
Heating
- Forced Air, Heat Pump, Electric, Ductless
Cooling
- Central Air, Ductless
Appliances
- Included: Water Heater, Range, Dishwasher, Microwave
- Laundry: Flooring - Vinyl, Lighting - Overhead, First Floor, Electric Dryer Hookup
Features
- Mud Room, Internet Available - Broadband
- Flooring: Tile, Vinyl / VCT, Flooring - Vinyl
- Doors: French Doors
- Has basement: No
- Number of fireplaces: 1
- Fireplace features: Family Room
Interior area
- Total structure area: 1,864
- Total interior livable area: 1,864 sqft
- Finished area above ground: 1,864
Property
Parking
- Total spaces: 4
- Parking features: Paved Drive, Off Street, Paved
- Uncovered spaces: 4
Features
- Patio & porch: Deck
- Exterior features: Deck, Rain Gutters, Storage, Fenced Yard
- Fencing: Fenced/Enclosed,Fenced
Lot
- Size: 0.34 Acres
- Features: Wooded, Level, Steep Slope
Details
- Parcel number: 2933821
- Zoning: R
Construction
Type & style
- Home type: SingleFamily
- Architectural style: Ranch
- Property subtype: Single Family Residence
Materials
- Foundation: Slab
- Roof: Shingle
Condition
- Year built: 1960
Utilities & green energy
- Electric: Circuit Breakers, 200+ Amp Service
- Sewer: Public Sewer
- Water: Public
- Utilities for property: for Electric Range, for Electric Dryer
Green energy
- Energy efficient items: Thermostat
Community & neighborhood
Community
- Community features: Public Transportation, Shopping, Medical Facility, Laundromat, Conservation Area, Highway Access, House of Worship, Public School
Location
- Region: Raynham
Price history
| Date | Event | Price |
|---|---|---|
| 9/15/2025 | Sold | $580,000+0%$311/sqft |
Source: MLS PIN #73411545 Report a problem | ||
| 8/14/2025 | Contingent | $579,900$311/sqft |
Source: MLS PIN #73411545 Report a problem | ||
| 8/9/2025 | Price change | $579,900-3.3%$311/sqft |
Source: MLS PIN #73411545 Report a problem | ||
| 7/30/2025 | Listed for sale | $599,900+42.8%$322/sqft |
Source: MLS PIN #73411545 Report a problem | ||
| 9/30/2021 | Sold | $420,000+0%$225/sqft |
Source: MLS PIN #72882009 Report a problem | ||
Public tax history
| Year | Property taxes | Tax assessment |
|---|---|---|
| 2025 | $5,398 +4.9% | $446,100 +7.7% |
| 2024 | $5,146 +7.2% | $414,300 +17.4% |
| 2023 | $4,801 +5.4% | $353,000 +14.9% |
Find assessor info on the county website
Neighborhood: Raynham Center
Nearby schools
GreatSchools rating
- NAMerrill Elementary SchoolGrades: K-1Distance: 0.3 mi
- 5/10Raynham Middle SchoolGrades: 5-8Distance: 1.1 mi
- 6/10Bridgewater-Raynham RegionalGrades: 9-12Distance: 4.8 mi
Get a cash offer in 3 minutes
Find out how much your home could sell for in as little as 3 minutes with a no-obligation cash offer.
Estimated market value$596,100
Get a cash offer in 3 minutes
Find out how much your home could sell for in as little as 3 minutes with a no-obligation cash offer.
Estimated market value
$596,100
