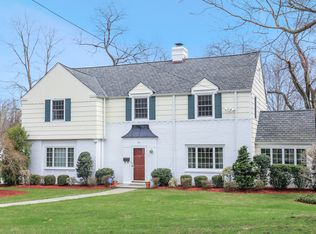Sold for $1,450,000
$1,450,000
89 Taymil Road, New Rochelle, NY 10804
4beds
2,296sqft
Single Family Residence, Residential
Built in 1929
0.25 Acres Lot
$1,491,200 Zestimate®
$632/sqft
$7,549 Estimated rent
Home value
$1,491,200
$1.34M - $1.66M
$7,549/mo
Zestimate® history
Loading...
Owner options
Explore your selling options
What's special
Chockfull of character and charm, spectacular circular stained-glass windows, an elegant slate roof, inviting sundrenched rooms and picture-perfect patios and plantings are the hallmarks of this oasis. The fabulous floor plan features a breathtaking large living room with soaring ceilings and a floor-to-ceiling stone fireplace, a magnificent formal dining room, a beautiful family room with wall-to-wall windows and a private entrance, and a coveted 1st floor bedroom and 1st floor full bathroom. The updated kitchen provides extensive custom white cabinetry, granite counters and stainless steel appliances. Plus, there is a quiet, private office with discrete separate entrance ideal for working from home. The second floor bedroom level overlooks the beautiful living room and is complete with a large inviting terrace. The primary bedroom suite boasts multiple closets and an ensuite bathroom. Enjoy hardwood floors and central air conditioning throughout. Plus, an additional 700 sq ft of versatile, finished bonus space is found on the lower level, perfect for a playroom or gym. The beautiful backyard boasts glorious gardens, mature blooming trees, patios and plenty of play space. All this, in New Rochelle's sought-after Bonnie Crest neighborhood near Ward Elementary School, houses of worship, parks, shopping and restaurants.
Zillow last checked: 8 hours ago
Listing updated: July 09, 2025 at 10:35am
Listed by:
Jocelyn H. Burton 917-693-3557,
Houlihan Lawrence Inc. 914-636-6700
Bought with:
Courtney Walker, 10401357692
Julia B Fee Sothebys Int. Rlty
Casey E. Rosenblum, 40RO1089100
Julia B Fee Sothebys Int. Rlty
Source: OneKey® MLS,MLS#: 855355
Facts & features
Interior
Bedrooms & bathrooms
- Bedrooms: 4
- Bathrooms: 3
- Full bathrooms: 3
Other
- Description: Foyer, Living Room with two-story ceiling height, fireplace and two sets of doors to patios, Formal Dining Room, Eat-in Kitchen, Bedroom/Den, Full Bathroom, Family Room/Sunroom with door to Backyard
- Level: First
Other
- Description: Primary Bedroom with multiple closets and ensuite Bathroom, Bedroom, Hall Bathroom, Bedroom with door to Terrace
- Level: Second
Other
- Description: Laundry, Gym/Playroom, Storage, Utilities, Garage, Separate Entrance to Private Office
- Level: Lower
Heating
- Hot Water, Oil
Cooling
- Central Air
Appliances
- Included: Dishwasher, Dryer, Microwave, Oven, Range, Refrigerator, Washer
- Laundry: In Basement
Features
- First Floor Bedroom, First Floor Full Bath, Chandelier, Eat-in Kitchen, Formal Dining, Primary Bathroom, Original Details
- Flooring: Hardwood
- Windows: Floor to Ceiling Windows
- Basement: Finished
- Attic: Pull Stairs
- Number of fireplaces: 1
- Fireplace features: Living Room, Wood Burning
Interior area
- Total structure area: 2,996
- Total interior livable area: 2,296 sqft
Property
Parking
- Total spaces: 2
- Parking features: Attached, Garage
- Garage spaces: 2
Features
- Levels: Two
- Patio & porch: Patio, Terrace
- Exterior features: Garden
Lot
- Size: 0.25 Acres
- Features: Landscaped, Level, Private
Details
- Parcel number: 1000000007026010000173
- Special conditions: None
Construction
Type & style
- Home type: SingleFamily
- Architectural style: Tudor
- Property subtype: Single Family Residence, Residential
Materials
- Stone, Stucco
Condition
- Year built: 1929
Utilities & green energy
- Sewer: Public Sewer
- Water: Public
- Utilities for property: Electricity Connected, Sewer Connected, Trash Collection Public, Water Connected
Community & neighborhood
Location
- Region: New Rochelle
- Subdivision: Bonnie Crest
Other
Other facts
- Listing agreement: Exclusive Right To Sell
Price history
| Date | Event | Price |
|---|---|---|
| 7/9/2025 | Sold | $1,450,000+18.4%$632/sqft |
Source: | ||
| 5/22/2025 | Pending sale | $1,225,000$534/sqft |
Source: | ||
| 5/15/2025 | Listed for sale | $1,225,000+74.5%$534/sqft |
Source: | ||
| 7/31/2014 | Sold | $702,000+16.6%$306/sqft |
Source: | ||
| 5/28/2004 | Sold | $602,000+33%$262/sqft |
Source: Public Record Report a problem | ||
Public tax history
| Year | Property taxes | Tax assessment |
|---|---|---|
| 2024 | -- | $17,550 |
| 2023 | -- | $17,550 |
| 2022 | -- | $17,550 |
Find assessor info on the county website
Neighborhood: Wykagyl
Nearby schools
GreatSchools rating
- 7/10William B Ward Elementary SchoolGrades: K-5Distance: 0.6 mi
- 7/10Albert Leonard Middle SchoolGrades: 6-8Distance: 0.6 mi
- 4/10New Rochelle High SchoolGrades: 9-12Distance: 1.5 mi
Schools provided by the listing agent
- Elementary: William B Ward Elementary School
- Middle: Albert Leonard Middle School
- High: New Rochelle High School
Source: OneKey® MLS. This data may not be complete. We recommend contacting the local school district to confirm school assignments for this home.
Get a cash offer in 3 minutes
Find out how much your home could sell for in as little as 3 minutes with a no-obligation cash offer.
Estimated market value$1,491,200
Get a cash offer in 3 minutes
Find out how much your home could sell for in as little as 3 minutes with a no-obligation cash offer.
Estimated market value
$1,491,200
