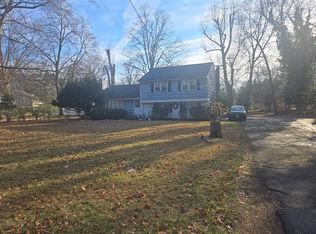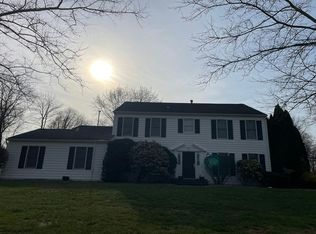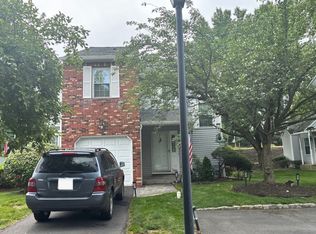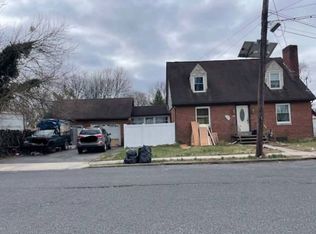Nestled in the prestigious Hickory Hill Estate, this charming split-level Colonial home exudes warmth and sophistication, offering a perfect blend of comfort and luxury. With 2,266 square feet of thoughtfully designed living space, this residence invites you to experience a lifestyle of elegance and ease. Step inside to discover a welcoming atmosphere , perfect for gathering with loved ones on chilly evenings. The interior features include a spacious eat-in kitchen, ideal for culinary enthusiasts, where you can enjoy casual meals or entertain guests. The kitchen is equipped with a modern dishwasher, ensuring convenience in your daily routine. The primary bath offers a stall shower, providing a serene retreat for relaxation. The home boasts a variety of flooring options, including plush carpeting, elegant tile, and rich wood, creating a harmonious flow throughout the living spaces. Ceiling fans add a touch of comfort, ensuring a pleasant ambiance year-round. The partial basement offers additional storage or potential for customization, allowing you to tailor the space to your needs. Outside, the property is set on a generous 0.45-acre lot, providing ample room for outdoor activities and gardening. The level lot is adorned with sidewalks and street lights, enhancing the neighborhood's charm and safety. A delightful patio invites you to unwind and enjoy the fresh air, making it an ideal spot for morning coffee or evening gatherings under the stars. A practical shed on the property offers extra storage for gardening tools or outdoor equipment, ensuring your space remains organized and clutter-free. While there is no pool, the expansive yard provides endless possibilities for creating your own outdoor oasis. This home is not just a residence; it's a lifestyle choice that embodies comfort, elegance, and community. With its prime location in Hickory Hill Estate, you'll enjoy the tranquility of suburban living while being just a short drive from vibrant city amenities. Experience the perfect blend of luxury and homeliness in this exquisite property, where every detail has been thoughtfully curated for your enjoyment.
For sale
$535,000
89 Upper Ferry Rd, Ewing, NJ 08628
3beds
2,266sqft
Est.:
Single Family Residence
Built in 1965
0.45 Acres Lot
$534,000 Zestimate®
$236/sqft
$-- HOA
What's special
Spacious eat-in kitchenExpansive yardModern dishwasherSidewalks and street lightsWelcoming atmosphereLevel lotCeiling fans
- 45 days |
- 366 |
- 3 |
Zillow last checked: 8 hours ago
Listing updated: December 27, 2025 at 06:26am
Listed by:
Silvio Gonzalez 732-713-5094,
EXP Realty, LLC
Source: Bright MLS,MLS#: NJME2071092
Tour with a local agent
Facts & features
Interior
Bedrooms & bathrooms
- Bedrooms: 3
- Bathrooms: 1
- Full bathrooms: 1
- Main level bathrooms: 1
- Main level bedrooms: 3
Basement
- Area: 0
Heating
- Forced Air, Natural Gas
Cooling
- Central Air, Electric
Appliances
- Included: Dishwasher, Gas Water Heater
- Laundry: In Basement, Lower Level
Features
- Bathroom - Stall Shower, Ceiling Fan(s), Eat-in Kitchen, Primary Bath(s)
- Flooring: Carpet, Tile/Brick, Vinyl, Wood
- Basement: Partial
- Number of fireplaces: 1
Interior area
- Total structure area: 2,266
- Total interior livable area: 2,266 sqft
- Finished area above ground: 2,266
- Finished area below ground: 0
Property
Parking
- Parking features: None
Accessibility
- Accessibility features: None
Features
- Levels: Multi/Split,Three
- Stories: 3
- Patio & porch: Patio
- Exterior features: Sidewalks, Street Lights
- Pool features: None
- Fencing: Other
Lot
- Size: 0.45 Acres
- Dimensions: 115.10 x 168.98
- Features: Level
Details
- Additional structures: Above Grade, Below Grade
- Parcel number: 020022900058
- Zoning: R-1
- Special conditions: Standard
Construction
Type & style
- Home type: SingleFamily
- Architectural style: Colonial
- Property subtype: Single Family Residence
Materials
- Frame
- Foundation: Brick/Mortar
- Roof: Shingle
Condition
- New construction: No
- Year built: 1965
Utilities & green energy
- Electric: 100 Amp Service, Circuit Breakers
- Sewer: Public Sewer
- Water: Public
- Utilities for property: Cable Connected
Community & HOA
Community
- Subdivision: Hickory Hill Estat
HOA
- Has HOA: No
Location
- Region: Ewing
- Municipality: EWING TWP
Financial & listing details
- Price per square foot: $236/sqft
- Tax assessed value: $254,600
- Annual tax amount: $10,013
- Date on market: 12/27/2025
- Listing agreement: Exclusive Right To Sell
- Listing terms: Conventional,FHA 203(b),VA Loan
- Inclusions: Real Estate
- Exclusions: Personal Properties
- Ownership: Fee Simple
Estimated market value
$534,000
$507,000 - $561,000
$2,579/mo
Price history
Price history
| Date | Event | Price |
|---|---|---|
| 12/27/2025 | Listed for sale | $535,000-2.7%$236/sqft |
Source: | ||
| 12/1/2025 | Listing removed | $550,000$243/sqft |
Source: | ||
| 7/6/2025 | Listed for sale | $550,000+64.2%$243/sqft |
Source: | ||
| 8/17/2007 | Sold | $335,000$148/sqft |
Source: Public Record Report a problem | ||
Public tax history
Public tax history
| Year | Property taxes | Tax assessment |
|---|---|---|
| 2025 | $10,013 | $254,600 |
| 2024 | $10,013 +9.3% | $254,600 |
| 2023 | $9,158 +2.5% | $254,600 |
Find assessor info on the county website
BuyAbility℠ payment
Est. payment
$3,651/mo
Principal & interest
$2554
Property taxes
$910
Home insurance
$187
Climate risks
Neighborhood: 08628
Nearby schools
GreatSchools rating
- 2/10Wl Antheil Elementary SchoolGrades: PK-5Distance: 1.2 mi
- 4/10Gilmore J Fisher Middle SchoolGrades: 6-8Distance: 0.4 mi
- 2/10Ewing High SchoolGrades: 9-12Distance: 1.6 mi
Schools provided by the listing agent
- District: Ewing Township Public Schools
Source: Bright MLS. This data may not be complete. We recommend contacting the local school district to confirm school assignments for this home.
- Loading
- Loading




