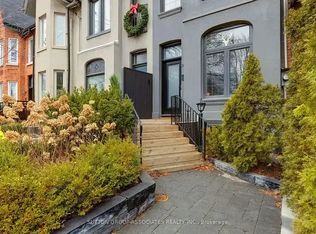Welcome to 89 Whitehall Road, a beautifully renovated main-floor residence in Rosedale, one of Torontos most coveted neighbourhood. This spacious, light-filled unit offers large principal rooms with elegant proportions, perfect for comfortable living and stylish entertaining. The modern kitchen features stone countertops, stainless steel appliances, and ample cabinetry, while the living room is anchored by a cozy gas fireplace. Three well-sized bedrooms provide flexible living options for professionals, couples, or small families. The four-piece bathroom is updated and bright, with the added convenience of in-suite laundry. A walk-out leads to a charming rear courtyard with a patio, offering a serene space to unwind or dine alfresco. Ideally situated in the heart of Rosedale, this home offers easy access to some of the city's best amenities, including Branksome Hall, Rosedale Public School, scenic parks and ravines, local cafes, and the beloved Summerhill Market. Commuting is effortless with nearby TTC and subway access just a short stroll away. Extras include generous closet space throughout and a large, private storage room on the lower level. A rare opportunity to lease in a prestigious and peaceful pocket of the city, surrounded by natural beauty and timeless charm!
IDX information is provided exclusively for consumers' personal, non-commercial use, that it may not be used for any purpose other than to identify prospective properties consumers may be interested in purchasing, and that data is deemed reliable but is not guaranteed accurate by the MLS .
House for rent
C$4,950/mo
89 Whitehall Rd, Toronto, ON M4W 2C8
3beds
Price may not include required fees and charges.
Singlefamily
Available now
-- Pets
Wall unit
Ensuite laundry
1 Parking space parking
Natural gas, radiant, fireplace
What's special
Renovated main-floor residenceSpacious light-filled unitLarge principal roomsElegant proportionsModern kitchenStone countertopsStainless steel appliances
- 16 days
- on Zillow |
- -- |
- -- |
Travel times
Add up to $600/yr to your down payment
Consider a first-time homebuyer savings account designed to grow your down payment with up to a 6% match & 4.15% APY.
Facts & features
Interior
Bedrooms & bathrooms
- Bedrooms: 3
- Bathrooms: 1
- Full bathrooms: 1
Heating
- Natural Gas, Radiant, Fireplace
Cooling
- Wall Unit
Appliances
- Laundry: Ensuite
Features
- Primary Bedroom - Main Floor, Storage
- Has basement: Yes
- Has fireplace: Yes
Property
Parking
- Total spaces: 1
- Details: Contact manager
Features
- Stories: 2
- Exterior features: Contact manager
Construction
Type & style
- Home type: SingleFamily
- Property subtype: SingleFamily
Utilities & green energy
- Utilities for property: Water
Community & HOA
Location
- Region: Toronto
Financial & listing details
- Lease term: Contact For Details
Price history
Price history is unavailable.
![[object Object]](https://photos.zillowstatic.com/fp/ac53dd8b7f90b4f38e5952720e5f475b-p_i.jpg)
