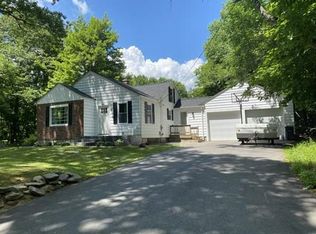Sold for $455,000
$455,000
89 Whitney Rd, Ashby, MA 01431
4beds
2,375sqft
Single Family Residence
Built in 1955
4.2 Acres Lot
$499,300 Zestimate®
$192/sqft
$5,114 Estimated rent
Home value
$499,300
$454,000 - $544,000
$5,114/mo
Zestimate® history
Loading...
Owner options
Explore your selling options
What's special
Tucked away on a country, dead-end road with public wildlife land at the end, you will find this cozy homestead. The sprawling main level of the home is bright and includes two bedrooms on the main floor and offers a private entrance to a separate 1BR/1BA in-law suite - perfect for guests or help around the homestead. The second floor consists of a large primary bedroom suite with sitting area and en-suite.The property is the main attraction! The 4-acre parcel includes a large open field waiting for your horses, other livestock or gardens. Established blueberries bushes are loaded with berries waiting to turn blue and be picked for pie. There is an 18'x42' lean-to which is a perfect equipment shed or run-in shed or converted to a barn. A smaller barn is currently used as a chicken coop and includes a storage area. End your day on the brick patio enjoying the serenity of your backyard and being surrounded by nature.
Zillow last checked: 8 hours ago
Listing updated: September 29, 2023 at 08:51am
Listed by:
Grace Golden 908-319-4443,
Equine Homes Real Estate, LLC 800-859-2745
Bought with:
Chelsea Eaton
Lamacchia Realty, Inc.
Source: MLS PIN,MLS#: 73131276
Facts & features
Interior
Bedrooms & bathrooms
- Bedrooms: 4
- Bathrooms: 3
- Full bathrooms: 3
Primary bedroom
- Level: Second
Bedroom 2
- Level: First
Bedroom 3
- Level: First
Bedroom 4
- Level: First
Primary bathroom
- Features: Yes
Bathroom 1
- Level: First
Bathroom 2
- Level: First
Bathroom 3
- Level: Second
Dining room
- Level: First
Kitchen
- Level: First
Living room
- Level: First
Heating
- Baseboard, Oil
Cooling
- None
Appliances
- Included: Water Heater, Range, Dishwasher, Refrigerator, Washer, Dryer
- Laundry: First Floor, Electric Dryer Hookup, Washer Hookup
Features
- Flooring: Wood, Vinyl, Carpet
- Windows: Insulated Windows
- Basement: Full
- Has fireplace: No
Interior area
- Total structure area: 2,375
- Total interior livable area: 2,375 sqft
Property
Parking
- Total spaces: 4
- Parking features: Off Street, Paved
- Uncovered spaces: 4
Features
- Exterior features: Storage, Barn/Stable, Garden, Horses Permitted
Lot
- Size: 4.20 Acres
- Features: Cleared, Level
Details
- Additional structures: Barn/Stable
- Parcel number: M:008.0 B:0020 L:0000.0,336805
- Zoning: RA
- Horses can be raised: Yes
Construction
Type & style
- Home type: SingleFamily
- Architectural style: Farmhouse
- Property subtype: Single Family Residence
Materials
- Frame
- Foundation: Block
- Roof: Shingle
Condition
- Year built: 1955
Utilities & green energy
- Electric: 100 Amp Service
- Sewer: Private Sewer
- Water: Private
- Utilities for property: for Gas Range, for Gas Oven, for Electric Oven, for Electric Dryer, Washer Hookup
Community & neighborhood
Location
- Region: Ashby
Other
Other facts
- Road surface type: Paved
Price history
| Date | Event | Price |
|---|---|---|
| 9/29/2023 | Sold | $455,000+2.2%$192/sqft |
Source: MLS PIN #73131276 Report a problem | ||
| 7/13/2023 | Listed for sale | $445,000-1.1%$187/sqft |
Source: MLS PIN #73131276 Report a problem | ||
| 9/1/2022 | Listing removed | $450,000$189/sqft |
Source: MLS PIN #72985334 Report a problem | ||
| 8/12/2022 | Price change | $450,000-5.3%$189/sqft |
Source: MLS PIN #72985334 Report a problem | ||
| 8/1/2022 | Listed for sale | $475,000$200/sqft |
Source: MLS PIN #72985334 Report a problem | ||
Public tax history
| Year | Property taxes | Tax assessment |
|---|---|---|
| 2025 | $6,374 +6.6% | $418,500 +8.7% |
| 2024 | $5,981 +7.3% | $385,100 +13.4% |
| 2023 | $5,575 +19.3% | $339,500 +28.5% |
Find assessor info on the county website
Neighborhood: 01431
Nearby schools
GreatSchools rating
- 6/10Ashby Elementary SchoolGrades: K-4Distance: 1.1 mi
- 4/10Hawthorne Brook Middle SchoolGrades: 5-8Distance: 7.3 mi
- 8/10North Middlesex Regional High SchoolGrades: 9-12Distance: 9.5 mi
Get a cash offer in 3 minutes
Find out how much your home could sell for in as little as 3 minutes with a no-obligation cash offer.
Estimated market value$499,300
Get a cash offer in 3 minutes
Find out how much your home could sell for in as little as 3 minutes with a no-obligation cash offer.
Estimated market value
$499,300
