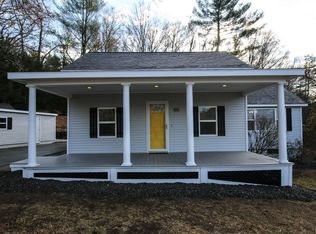Sold for $340,000
$340,000
89 Williamsville Road, Killingly, CT 06241
4beds
1,632sqft
Single Family Residence
Built in 1915
0.52 Acres Lot
$357,800 Zestimate®
$208/sqft
$2,608 Estimated rent
Home value
$357,800
$268,000 - $476,000
$2,608/mo
Zestimate® history
Loading...
Owner options
Explore your selling options
What's special
Charming and rare 4-bed, 2.5-bath New England home with fresh paint, new flooring, and stylish updates throughout. Enjoy a spacious, level yard, abundant natural light, and a cozy new warm air heating system. Main-floor laundry adds everyday convenience to this beautifully refreshed gem. Enjoy over half an acre of space and relax by the fire pit. Plenty of storage between an attached workspace and a second recent shed. Turn key opportunity to move right in!
Zillow last checked: 8 hours ago
Listing updated: May 27, 2025 at 09:49am
Listed by:
IRON AGENT TEAM AT KELLER WILLIAMS LEGACY PARTNERS,
Joshua M. Brown 860-328-0166,
KW Legacy Partners 860-313-0700
Bought with:
Leslie LaForest-Branchaud, RES.0828036
Residential Properties Ltd.
Source: Smart MLS,MLS#: 24085773
Facts & features
Interior
Bedrooms & bathrooms
- Bedrooms: 4
- Bathrooms: 2
- Full bathrooms: 1
- 1/2 bathrooms: 1
Primary bedroom
- Level: Upper
Bedroom
- Level: Upper
Bedroom
- Level: Upper
Bedroom
- Level: Main
Dining room
- Level: Main
Living room
- Level: Main
Heating
- Forced Air, Oil
Cooling
- None
Appliances
- Included: Oven/Range, Microwave, Refrigerator, Dishwasher, Water Heater
- Laundry: Main Level
Features
- Open Floorplan
- Windows: Thermopane Windows
- Basement: Full,Unfinished
- Attic: None
- Has fireplace: No
Interior area
- Total structure area: 1,632
- Total interior livable area: 1,632 sqft
- Finished area above ground: 1,632
Property
Parking
- Total spaces: 6
- Parking features: None, Off Street
Lot
- Size: 0.52 Acres
- Features: Borders Open Space, Level, Cleared
Details
- Parcel number: 1693541
- Zoning: LD
Construction
Type & style
- Home type: SingleFamily
- Architectural style: Cape Cod
- Property subtype: Single Family Residence
Materials
- Vinyl Siding
- Foundation: Concrete Perimeter, Stone
- Roof: Asphalt
Condition
- New construction: No
- Year built: 1915
Utilities & green energy
- Sewer: Septic Tank
- Water: Well
Green energy
- Energy efficient items: Windows
Community & neighborhood
Location
- Region: Killingly
- Subdivision: Dayville
Price history
| Date | Event | Price |
|---|---|---|
| 5/20/2025 | Sold | $340,000-2.8%$208/sqft |
Source: | ||
| 4/11/2025 | Pending sale | $349,900$214/sqft |
Source: | ||
| 4/4/2025 | Listed for sale | $349,900+22.8%$214/sqft |
Source: | ||
| 3/3/2025 | Listing removed | $285,000$175/sqft |
Source: | ||
| 1/29/2025 | Pending sale | $285,000$175/sqft |
Source: | ||
Public tax history
| Year | Property taxes | Tax assessment |
|---|---|---|
| 2025 | $4,272 +27.8% | $184,280 +21.4% |
| 2024 | $3,343 -7.7% | $151,750 +21.7% |
| 2023 | $3,623 +6.7% | $124,670 |
Find assessor info on the county website
Neighborhood: 06241
Nearby schools
GreatSchools rating
- 4/10Killingly Intermediate SchoolGrades: 5-8Distance: 0.6 mi
- 4/10Killingly High SchoolGrades: 9-12Distance: 2 mi
- NAKillingly Central SchoolGrades: PK-1Distance: 1.2 mi
Get pre-qualified for a loan
At Zillow Home Loans, we can pre-qualify you in as little as 5 minutes with no impact to your credit score.An equal housing lender. NMLS #10287.
Sell with ease on Zillow
Get a Zillow Showcase℠ listing at no additional cost and you could sell for —faster.
$357,800
2% more+$7,156
With Zillow Showcase(estimated)$364,956
