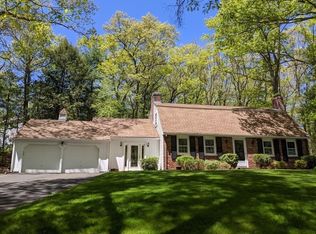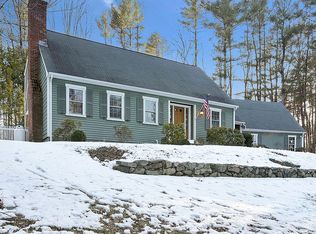Sold for $1,000,000
$1,000,000
89 Willis Rd, Sudbury, MA 01776
4beds
2,400sqft
Single Family Residence
Built in 1965
1.03 Acres Lot
$1,009,000 Zestimate®
$417/sqft
$4,723 Estimated rent
Home value
$1,009,000
$928,000 - $1.10M
$4,723/mo
Zestimate® history
Loading...
Owner options
Explore your selling options
What's special
Here lies a terrific opportunity to own a well-maintained and updated, contemporary-style home in Sudbury! Thoughtful updates over the years have created cheerful, inviting spaces. Features include an open kitchen and dining area with high ceilings, Palladian windows, French doors, quartz counters, sub-zero fridge, new double ovens & cooktop. The incredible primary bedroom boasts a vaulted ceiling, a full bath with a soaking tub, a new shower, a large walk-in closet, and a private balcony overlooking the serene rear yard. Other highlights include wood flooring throughout, a dedicated laundry room, a home office/loft, a spacious and heated storage room which can double as a large mudroom area, fresh exterior and interior paint, a 7-year young 4-bedroom septic system, a large lot with ample room for parking and play, a large storage shed, a 2-car attached garage, and much more. Convenient location to schools, shops, grocery. This charming home is ready for its new owner.
Zillow last checked: 8 hours ago
Listing updated: September 18, 2024 at 04:53am
Listed by:
Denise Garzone 508-450-4240,
William Raveis R.E. & Home Services 978-443-0334
Bought with:
Kevin DeJesus
Madelyn Garcia Real Estate
Source: MLS PIN,MLS#: 73277343
Facts & features
Interior
Bedrooms & bathrooms
- Bedrooms: 4
- Bathrooms: 2
- Full bathrooms: 2
Primary bedroom
- Features: Bathroom - Full, Vaulted Ceiling(s), Walk-In Closet(s), Flooring - Wood, Balcony - Exterior, French Doors
- Level: Third
- Area: 357
- Dimensions: 17 x 21
Bedroom 2
- Features: Flooring - Wood
- Level: Second
- Area: 180
- Dimensions: 15 x 12
Bedroom 3
- Features: Closet, Flooring - Wood
- Level: Second
- Area: 165
- Dimensions: 11 x 15
Bedroom 4
- Features: Closet, Flooring - Wood
- Level: Second
- Area: 99
- Dimensions: 9 x 11
Primary bathroom
- Features: Yes
Bathroom 1
- Features: Bathroom - With Tub & Shower, Flooring - Stone/Ceramic Tile
- Level: Second
Bathroom 2
- Features: Bathroom - Full, Bathroom - With Shower Stall, Bathroom - With Tub, Flooring - Stone/Ceramic Tile, Countertops - Stone/Granite/Solid, Countertops - Upgraded, Recessed Lighting, Pedestal Sink
- Level: Third
Dining room
- Features: Ceiling Fan(s), Flooring - Wood, French Doors, Recessed Lighting
- Level: Second
- Area: 132
- Dimensions: 11 x 12
Family room
- Features: Flooring - Vinyl
- Level: First
- Area: 224
- Dimensions: 16 x 14
Kitchen
- Features: Flooring - Wood, Window(s) - Picture, Dining Area, Countertops - Stone/Granite/Solid, Countertops - Upgraded, Breakfast Bar / Nook, Exterior Access, Open Floorplan, Recessed Lighting, Stainless Steel Appliances, Peninsula
- Level: Second
- Area: 168
- Dimensions: 14 x 12
Living room
- Features: Flooring - Wood
- Level: Second
- Area: 270
- Dimensions: 18 x 15
Office
- Features: Flooring - Wood, Balcony - Interior
- Level: Third
- Area: 132
- Dimensions: 12 x 11
Heating
- Baseboard, Oil
Cooling
- None, Whole House Fan
Appliances
- Included: Water Heater, Oven, Dishwasher, Range, Refrigerator, Washer, Dryer
- Laundry: Flooring - Vinyl, Third Floor, Electric Dryer Hookup
Features
- Balcony - Interior, Lighting - Overhead, Home Office, Mud Room
- Flooring: Wood, Tile, Flooring - Wood, Flooring - Vinyl
- Doors: French Doors
- Has basement: No
- Number of fireplaces: 2
- Fireplace features: Living Room
Interior area
- Total structure area: 2,400
- Total interior livable area: 2,400 sqft
Property
Parking
- Total spaces: 8
- Parking features: Attached, Paved Drive, Off Street
- Attached garage spaces: 2
- Uncovered spaces: 6
Features
- Patio & porch: Patio
- Exterior features: Patio, Balcony, Rain Gutters, Storage
- Frontage length: 211.00
Lot
- Size: 1.03 Acres
- Features: Level, Sloped
Details
- Parcel number: 780749
- Zoning: ResA
Construction
Type & style
- Home type: SingleFamily
- Architectural style: Contemporary,Raised Ranch
- Property subtype: Single Family Residence
Materials
- Frame
- Foundation: Concrete Perimeter, Slab
- Roof: Shingle
Condition
- Year built: 1965
Utilities & green energy
- Electric: Circuit Breakers
- Sewer: Private Sewer
- Water: Public
- Utilities for property: for Electric Range, for Electric Oven, for Electric Dryer
Community & neighborhood
Location
- Region: Sudbury
Price history
| Date | Event | Price |
|---|---|---|
| 9/17/2024 | Sold | $1,000,000+1.5%$417/sqft |
Source: MLS PIN #73277343 Report a problem | ||
| 8/21/2024 | Pending sale | $985,000$410/sqft |
Source: | ||
| 8/20/2024 | Contingent | $985,000$410/sqft |
Source: MLS PIN #73277343 Report a problem | ||
| 8/14/2024 | Listed for sale | $985,000$410/sqft |
Source: MLS PIN #73277343 Report a problem | ||
Public tax history
| Year | Property taxes | Tax assessment |
|---|---|---|
| 2025 | $13,798 +22.8% | $942,500 +22.5% |
| 2024 | $11,239 +1.2% | $769,300 +9.2% |
| 2023 | $11,110 +6.3% | $704,500 +21.7% |
Find assessor info on the county website
Neighborhood: 01776
Nearby schools
GreatSchools rating
- 9/10General John Nixon Elementary SchoolGrades: K-5Distance: 1.2 mi
- 8/10Ephraim Curtis Middle SchoolGrades: 6-8Distance: 1.4 mi
- 10/10Lincoln-Sudbury Regional High SchoolGrades: 9-12Distance: 1.2 mi
Schools provided by the listing agent
- Elementary: Nixon
- Middle: Curtis
- High: Lincoln-Sudbury
Source: MLS PIN. This data may not be complete. We recommend contacting the local school district to confirm school assignments for this home.
Get a cash offer in 3 minutes
Find out how much your home could sell for in as little as 3 minutes with a no-obligation cash offer.
Estimated market value$1,009,000
Get a cash offer in 3 minutes
Find out how much your home could sell for in as little as 3 minutes with a no-obligation cash offer.
Estimated market value
$1,009,000

