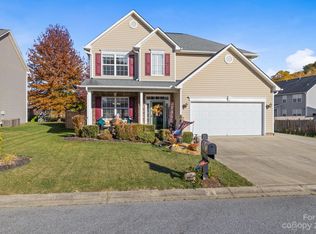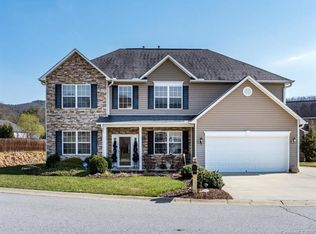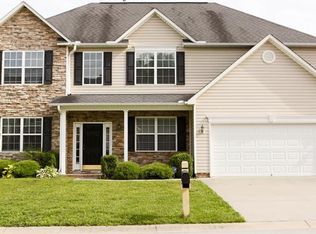This beautiful home has so many amazing features both inside & out! Outside you'll find beautiful landscaping, a 2-car attached garage & rear concrete patio w a large yard. Upon entering, you'll find a beautiful foyer leading to a great open floor plan. The spacious sitting room leads to the elegant dining room. The kitchen has built-in appliances & countertops wrapping around that are accompanied by ample cabinets. Between the kitchen & living room is a quaint breakfast area. The living room has high vaulted ceilings letting in natural light & a beautiful gas log fireplace. Spend your evenings unwinding by the fire or entertaining with this great layout. Upstairs, the master suite is spacious with a bathroom & walk-in closet. In the master bath, you will find a stand-up shower, garden tub, & his and her vanity. There are also two additional bedrooms & a bathroom upstairs.
This property is off market, which means it's not currently listed for sale or rent on Zillow. This may be different from what's available on other websites or public sources.


