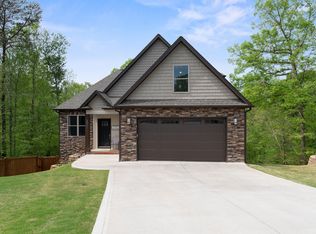Sold-in house
$330,000
890 Affirmed Dr, Boiling Springs, SC 29316
3beds
2,200sqft
Single Family Residence
Built in 2022
0.25 Acres Lot
$337,400 Zestimate®
$150/sqft
$2,192 Estimated rent
Home value
$337,400
$314,000 - $364,000
$2,192/mo
Zestimate® history
Loading...
Owner options
Explore your selling options
What's special
Experience the perfect blend of comfort and convenience in this beautifully crafted 3-bedroom, 2.5-bath custom-built home, completed in 2022 and nestled in Belmont. Ideally situated near schools, grocery stores, and everyday essentials, this home offers a private retreat on a cul-de-sac with a fenced backyard, creek, and lush tree-lined views. The welcoming foyer flows into a spacious great room with a cozy fireplace. The gourmet kitchen impresses with granite countertops, a large island, a pantry, and thoughtful features like a spice drawer and trash drawer. The breakfast area overlooks the serene backyard, perfect for starting your day. The main-level owner’s suite features large windows, a step-up ceiling, and a luxurious ensuite with tiled floors, a freestanding tub, a walk-in shower, and custom closet shelving. Another bedroom, a half-bath, and a laundry room are also conveniently located on the main floor. Upstairs, you'll find a third bedroom, a versatile flex room, a full bath, and ample storage with a large hallway closet. With laminate flooring on the main level, tile in the bathrooms, and carpet upstairs, every detail of this home has been designed for comfort and style. Enjoy outdoor living on the covered deck or the lower-level patio. The oversized crawlspace with double doors provides additional storage options. With its thoughtful design and premium location, this home is a true gem waiting for you to call it your own!
Zillow last checked: 8 hours ago
Listing updated: April 17, 2025 at 06:01pm
Listed by:
Diana Tkachuk 877-366-2213,
LPT Realty, LLC.
Bought with:
Diana Tkachuk, SC
LPT Realty, LLC.
Source: SAR,MLS#: 317481
Facts & features
Interior
Bedrooms & bathrooms
- Bedrooms: 3
- Bathrooms: 3
- Full bathrooms: 2
- 1/2 bathrooms: 1
Primary bedroom
- Area: 175.54
- Dimensions: 13.10x13.4
Bedroom 2
- Area: 132.66
- Dimensions: 9.9x13.4
Bedroom 3
- Area: 131.89
- Dimensions: 12.1x10.9
Bonus room
- Area: 265.2
- Dimensions: 12x22.1
Great room
- Area: 223.08
- Dimensions: 15.6x14.3
Kitchen
- Area: 157.72
- Dimensions: 10.11x15.6
Other
- Area: 44.88
- Dimensions: 5.10x8.8
Heating
- Forced Air
Cooling
- Central Air, Electricity
Appliances
- Included: Dishwasher, Disposal, Cooktop, Electric Cooktop, Microwave, Electric Water Heater
- Laundry: 1st Floor, Sink
Features
- Fireplace, Ceiling - Smooth, Ceiling - Blown, Solid Surface Counters
- Flooring: Laminate
- Attic: Storage
- Has fireplace: No
Interior area
- Total interior livable area: 2,200 sqft
- Finished area above ground: 2,200
- Finished area below ground: 0
Property
Parking
- Total spaces: 2
- Parking features: Attached, Garage, Garage Door Opener, Driveway, Attached Garage
- Attached garage spaces: 2
- Has uncovered spaces: Yes
Features
- Levels: Two
- Patio & porch: Deck, Patio
- Fencing: Fenced
- Has view: Yes
- View description: Water
- Has water view: Yes
- Water view: Water
Lot
- Size: 0.25 Acres
- Features: Cul-De-Sac, River, Sloped
- Topography: Sloping
Details
- Parcel number: 2500008894
Construction
Type & style
- Home type: SingleFamily
- Architectural style: Craftsman
- Property subtype: Single Family Residence
Materials
- Stone, Vinyl Siding
- Foundation: Crawl Space
- Roof: Architectural
Condition
- New construction: No
- Year built: 2022
Utilities & green energy
- Electric: Duke
- Gas: PNG
- Sewer: Public Sewer
- Water: Public, ICWD
Community & neighborhood
Location
- Region: Boiling Springs
- Subdivision: Belmont
HOA & financial
HOA
- Has HOA: Yes
- HOA fee: $325 annually
- Amenities included: Pool
- Services included: Common Area
Price history
| Date | Event | Price |
|---|---|---|
| 4/15/2025 | Sold | $330,000-5.4%$150/sqft |
Source: | ||
| 2/17/2025 | Pending sale | $349,000$159/sqft |
Source: | ||
| 2/2/2025 | Price change | $349,000-5.4%$159/sqft |
Source: | ||
| 11/21/2024 | Listed for sale | $369,000-2.9%$168/sqft |
Source: | ||
| 6/24/2022 | Listing removed | -- |
Source: | ||
Public tax history
| Year | Property taxes | Tax assessment |
|---|---|---|
| 2025 | -- | $9,703 -33.3% |
| 2024 | $5,205 +0.3% | $14,555 |
| 2023 | $5,187 | $14,555 +815.4% |
Find assessor info on the county website
Neighborhood: 29316
Nearby schools
GreatSchools rating
- 9/10Sugar Ridge ElementaryGrades: PK-5Distance: 1.9 mi
- 7/10Boiling Springs Middle SchoolGrades: 6-8Distance: 2.9 mi
- 7/10Boiling Springs High SchoolGrades: 9-12Distance: 2.7 mi
Schools provided by the listing agent
- Elementary: 2-Boiling Springs
- Middle: 2-Boiling Springs
- High: 2-Boiling Springs
Source: SAR. This data may not be complete. We recommend contacting the local school district to confirm school assignments for this home.
Get a cash offer in 3 minutes
Find out how much your home could sell for in as little as 3 minutes with a no-obligation cash offer.
Estimated market value
$337,400
Get a cash offer in 3 minutes
Find out how much your home could sell for in as little as 3 minutes with a no-obligation cash offer.
Estimated market value
$337,400
