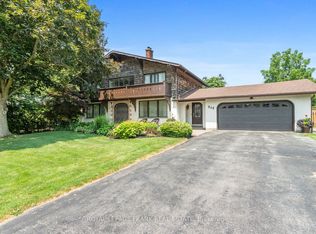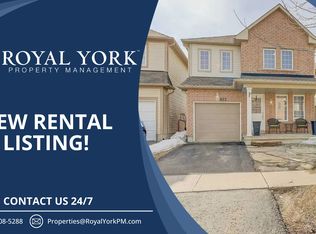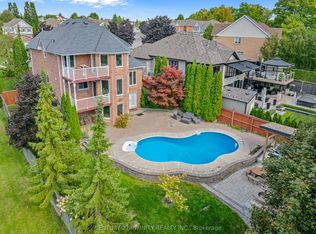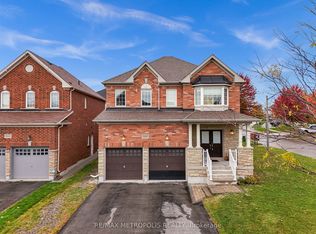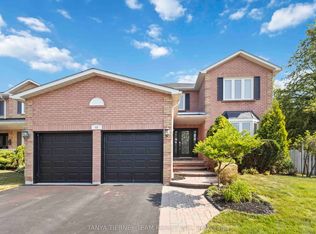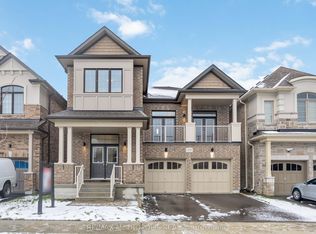890 Briarwood Dr, Oshawa, ON L1K 2A6
What's special
- 26 days |
- 16 |
- 1 |
Zillow last checked: 8 hours ago
Listing updated: November 13, 2025 at 11:37pm
RE/MAX HALLMARK FIRST GROUP REALTY LTD.
Facts & features
Interior
Bedrooms & bathrooms
- Bedrooms: 3
- Bathrooms: 3
Primary bedroom
- Level: Upper
- Dimensions: 4.6 x 4.3
Bedroom 2
- Level: Second
- Dimensions: 3.45 x 3
Bedroom 3
- Level: Second
- Dimensions: 3.5 x 3.22
Den
- Level: Main
- Dimensions: 4.65 x 2.14
Dining room
- Level: Main
- Dimensions: 3.94 x 3.37
Family room
- Level: Ground
- Dimensions: 4.5 x 3.14
Kitchen
- Level: Main
- Dimensions: 4.6 x 3.9
Living room
- Level: Main
- Dimensions: 6.3 x 4.2
Mud room
- Level: Main
- Dimensions: 4.26 x 2.25
Recreation
- Level: Lower
- Dimensions: 6.12 x 4.05
Sunroom
- Level: Main
- Dimensions: 6.9 x 4
Heating
- Forced Air, Gas
Cooling
- Central Air
Features
- Sauna
- Basement: Finished,Separate Entrance
- Has fireplace: Yes
Interior area
- Living area range: 2000-2500 null
Property
Parking
- Total spaces: 12
- Parking features: Garage
- Has garage: Yes
Features
- Has private pool: Yes
- Pool features: In Ground
Lot
- Size: 0.46 Acres
Details
- Parcel number: 164260123
Construction
Type & style
- Home type: SingleFamily
- Property subtype: Single Family Residence
Materials
- Aluminum Siding, Brick
- Foundation: Concrete
- Roof: Asphalt Shingle
Utilities & green energy
- Sewer: Sewer
Community & HOA
Location
- Region: Oshawa
Financial & listing details
- Annual tax amount: C$10,305
- Date on market: 11/14/2025
By pressing Contact Agent, you agree that the real estate professional identified above may call/text you about your search, which may involve use of automated means and pre-recorded/artificial voices. You don't need to consent as a condition of buying any property, goods, or services. Message/data rates may apply. You also agree to our Terms of Use. Zillow does not endorse any real estate professionals. We may share information about your recent and future site activity with your agent to help them understand what you're looking for in a home.
Price history
Price history
Price history is unavailable.
Public tax history
Public tax history
Tax history is unavailable.Climate risks
Neighborhood: Pinecrest
Nearby schools
GreatSchools rating
No schools nearby
We couldn't find any schools near this home.
- Loading
